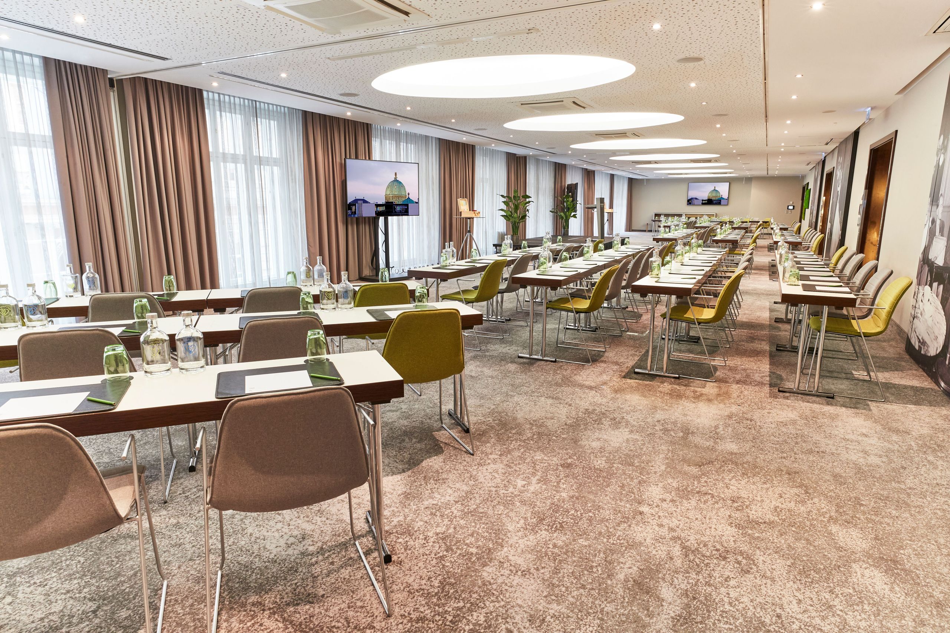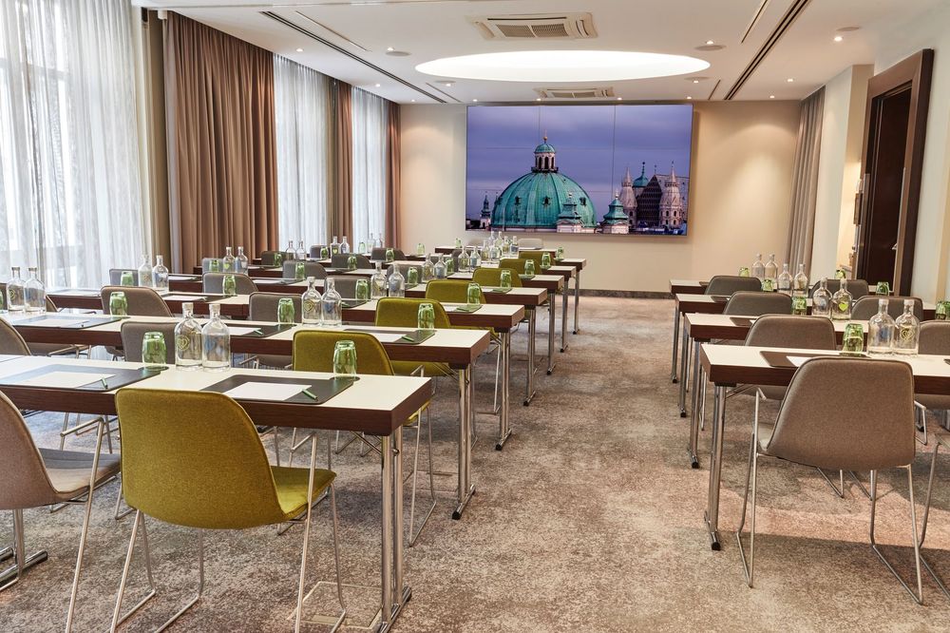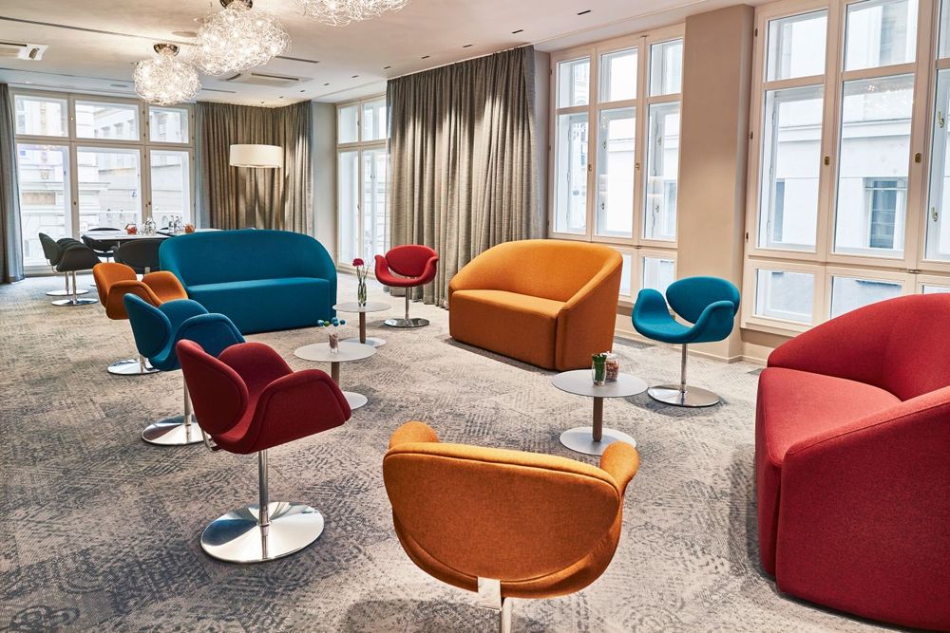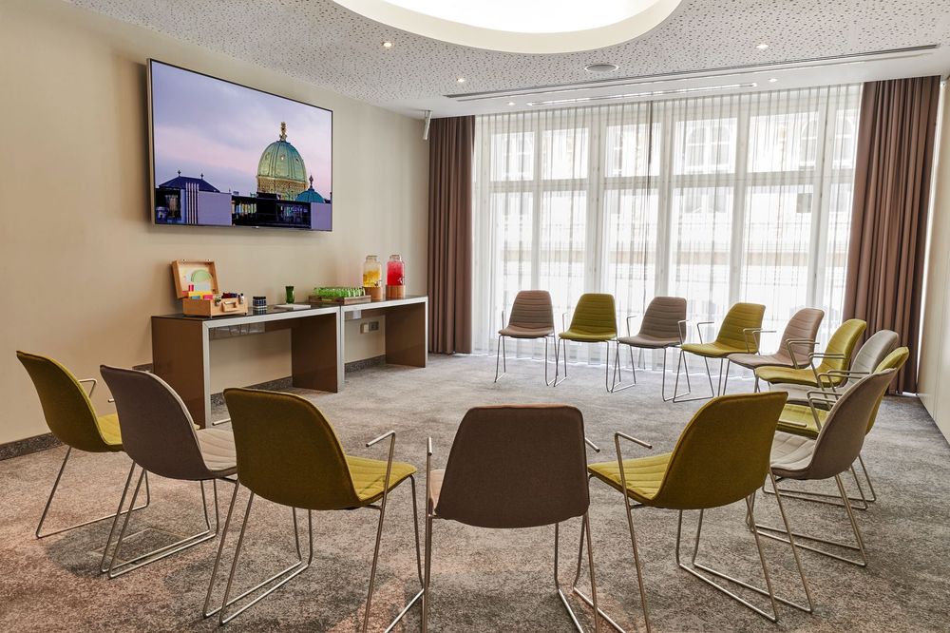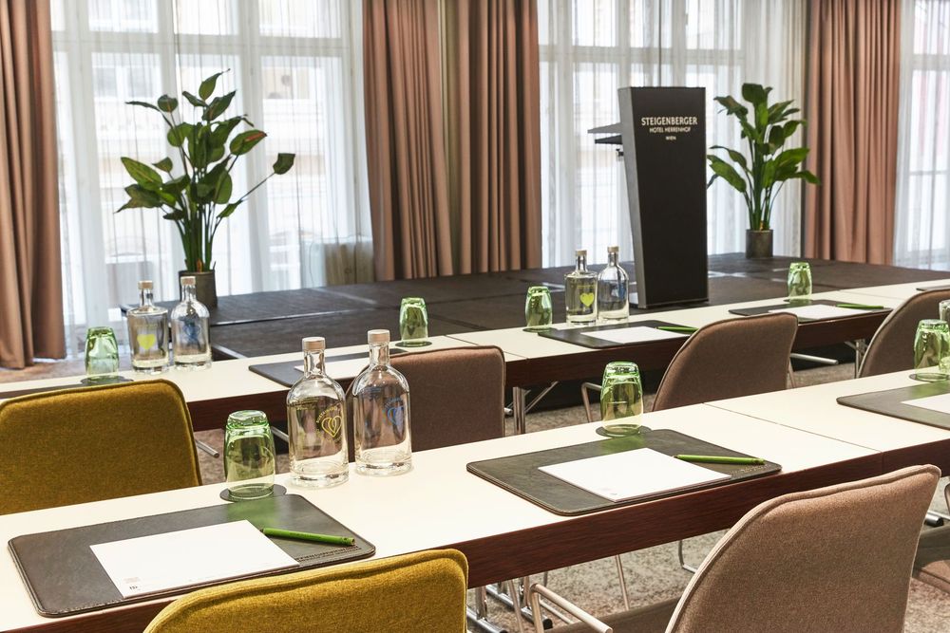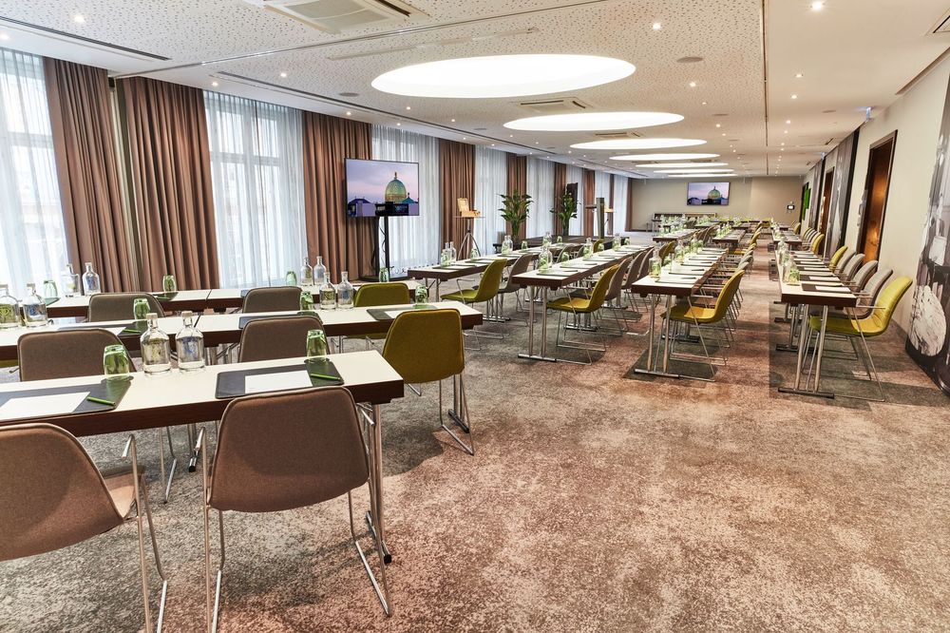Conferences & events
The Steigenberger Hotel Herrenhof Vienna offers 500 sqm of professional facilities for your conference, meeting or event.
Meeting rooms in Vienna for every occasion
The 8 conference rooms, some of which can be combined, enable dynamic, customized configurations for business events with up to 220 participants. With a professional equipment package, stimulating natural light and effective service, nothing will stand in the way of the success of your business meeting.
Our service for your meetings and events in Vienna
We offer high-quality packages that combine meeting room bookings with hospitality.
The "GREEN MEETING" conference package, for example, includes a main conference room, unlimited Viennese high spring water from Steigenberger reusable bottles, fair-trade organic meeting snacks from our own production, as well as two coffee breaks and lunch.
Contact
Convention & Events Team
Telephone +43 1 53404-900
Fax +43 1 53404-888
E-mail
Green Meeting
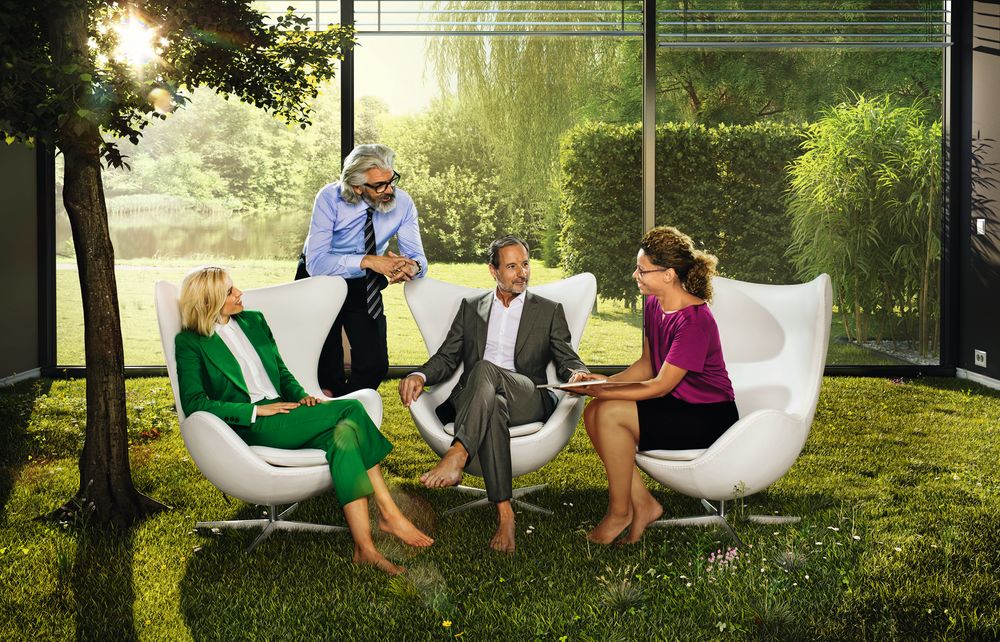
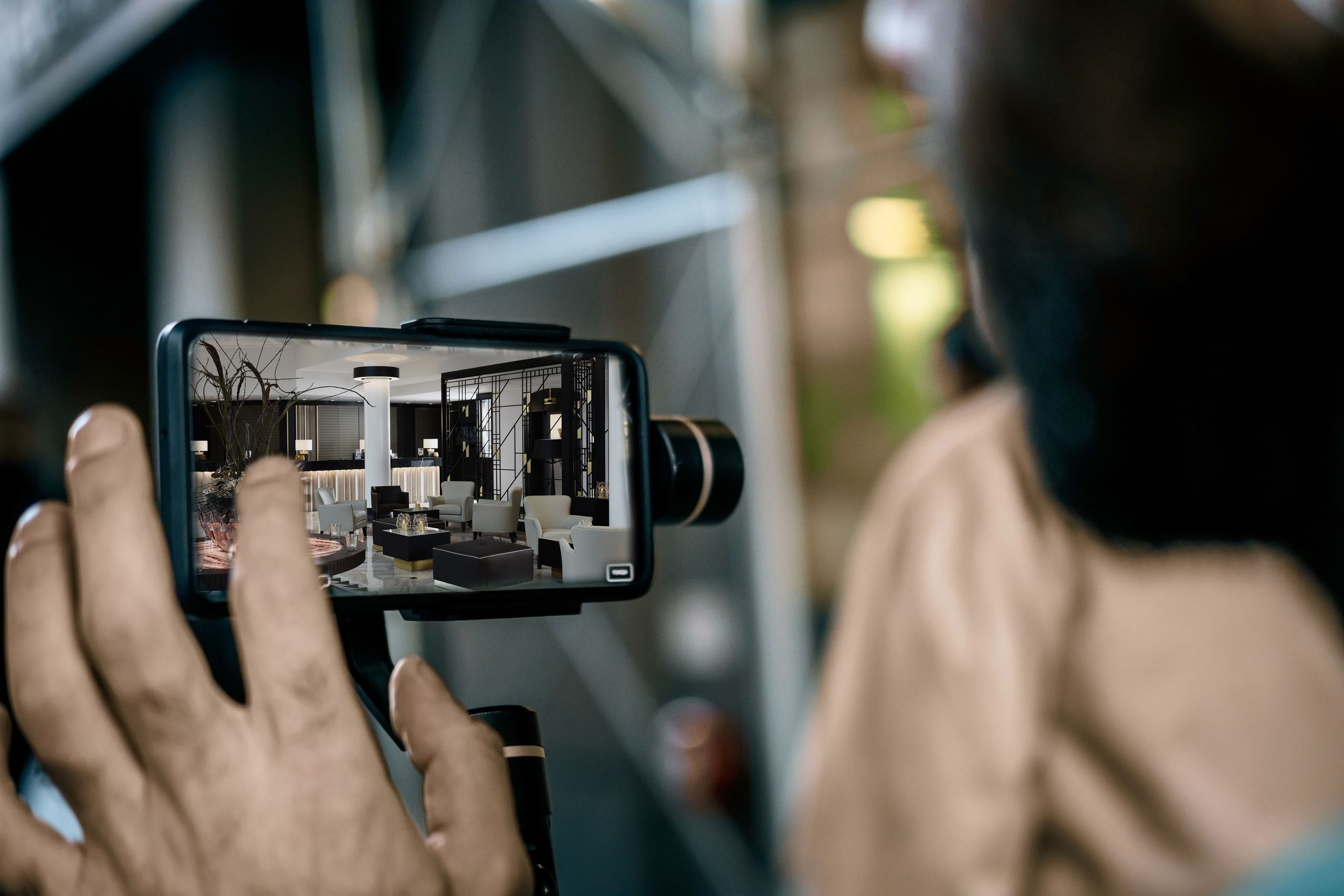
Virtual Live Tour
Plenty of room for your event
| Torberg + Kafka + Loos + Werfel | |
|---|---|
| Size (m²) | 264 |
| Width x length x height | 8,00 x 32,20 x 2,70 |
| Daylight | |
| Air Conditioning | |
| Classroom style | 136 |
| Rows | 220 |
| Reception | 112 |
| Banquet | 84 |
| U-shape | 78 |
| Torberg + Kafka + Loos | |
|---|---|
| Size (m²) | 223 |
| Width x length x height | 8,00 x 27,50 x 2,70 |
| Daylight | |
| Air Conditioning | |
| Classroom style | 112 |
| Rows | 200 |
| Reception | 96 |
| Banquet | 72 |
| U-shape | 66 |
| Kafka + Torberg + Werfel | |
|---|---|
| Size (m²) | 196 |
| Width x length x height | 8,00 x 24,10 x 2,70 |
| Daylight | |
| Air Conditioning | |
| Classroom style | 100 |
| Rows | 180 |
| Reception | 76 |
| Banquet | 60 |
| U-shape | 58 |
| Torberg + Kafka | |
|---|---|
| Size (m²) | 155 |
| Width x length x height | 8,00 x 19,40 x 2,70 |
| Daylight | |
| Air Conditioning | |
| Classroom style | 80 |
| Rows | 145 |
| Reception | 64 |
| Banquet | 54 |
| U-shape | 46 |
| Torberg + Werfel | |
|---|---|
| Size (m²) | 136 |
| Width x length x height | 8,00 x 16,90 x 2,70 |
| Daylight | |
| Air Conditioning | |
| Classroom style | 68 |
| Rows | 145 |
| Reception | 56 |
| Banquet | 48 |
| U-shape | 38 |
| Kafka + Loos | |
|---|---|
| Size (m²) | 128 |
| Width x length x height | 8,00 x 15,70 x 2,70 |
| Daylight | |
| Air Conditioning | |
| Classroom style | 60 |
| Rows | 130 |
| Reception | 56 |
| Banquet | 42 |
| U-shape | 38 |
| Torberg | |
|---|---|
| Size (m²) | 95 |
| Width x length x height | 8,00 x 11,80 x 2,70 |
| Daylight | |
| Air Conditioning | |
| Classroom style | 48 |
| Rows | 90 |
| Reception | 32 |
| Banquet | 36 |
| U-shape | 30 |
| Hofmannsthal + Zweig | |
|---|---|
| Size (m²) | 81 |
| Width x length x height | 6,00 x 13,30 x 2,70 |
| Daylight | |
| Air Conditioning | |
| Classroom style | 44 |
| Rows | 90 |
| Reception | 30 |
| Banquet | 36 |
| U-shape | 22 |
| Loos | |
|---|---|
| Size (m²) | 68 |
| Width x length x height | 8,00 x 8,10 x 2,70 |
| Daylight | |
| Air Conditioning | |
| Classroom style | 32 |
| Rows | 60 |
| Reception | 24 |
| Banquet | 24 |
| U-shape | 22 |
| Kafka | |
|---|---|
| Size (m²) | 60 |
| Width x length x height | 8,00 x 7,50 x 2,70 |
| Daylight | |
| Air Conditioning | |
| Classroom style | 28 |
| Rows | 45 |
| Reception | 20 |
| Banquet | 24 |
| U-shape | 22 |
| Musil | |
|---|---|
| Size (m²) | 49 |
| Width x length x height | 5,90 x 8,30 x 2,70 |
| Daylight | |
| Air Conditioning | |
| Classroom style | 24 |
| Rows | 40 |
| Reception | 18 |
| Banquet | 18 |
| U-shape | 20 |
| Werfel | |
|---|---|
| Size (m²) | 41 |
| Width x length x height | 8,00 x 5,10 x 2,70 |
| Daylight | |
| Air Conditioning | |
| Classroom style | 20 |
| Rows | 42 |
| Reception | 16 |
| Banquet | 12 |
| U-shape | 18 |
| Zweig | |
|---|---|
| Size (m²) | 43 |
| Width x length x height | 6,00 x 6,90 x 2,70 |
| Daylight | |
| Air Conditioning | |
| Classroom style | 20 |
| Rows | 45 |
| Reception | 16 |
| Banquet | 12 |
| U-shape | 12 |
| Hofmannsthal | |
|---|---|
| Size (m²) | 38 |
| Width x length x height | 6,00 x 6,30 x 2,70 |
| Daylight | |
| Air Conditioning | |
| Classroom style | 20 |
| Rows | 30 |
| Reception | 14 |
| Banquet | 12 |
| U-shape | 16 |
| Genia | |
|---|---|
| Size (m²) | 68 |
| Width x length x height | 5,60 x 11,50 x 2,70 |
| Daylight | |
| Air Conditioning | |
| Classroom style | - |
| Rows | - |
| Reception | 25 |
| Banquet | 16 |
| U-shape | 18 |
| Foyer | |
|---|---|
| Size (m²) | 98 |
| Width x length x height | 5,30 x 22,00 x 2,70 |
| Daylight | |
| Air Conditioning | |
| Classroom style | - |
| Rows | - |
| Reception | - |
| Banquet | - |
| U-shape | - |


