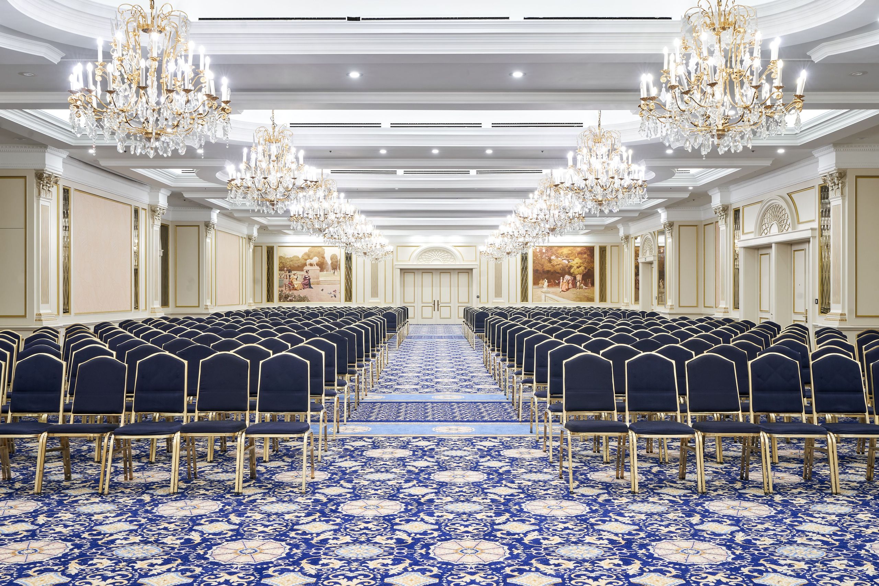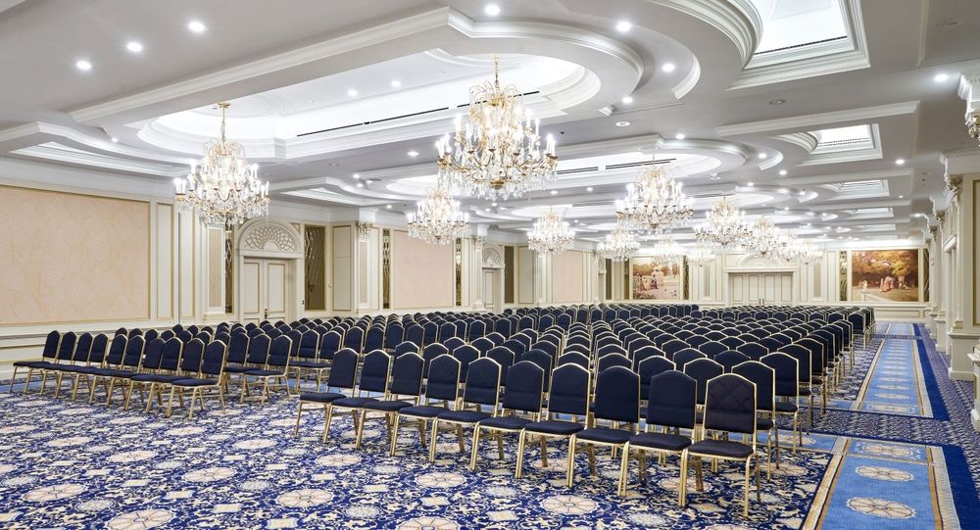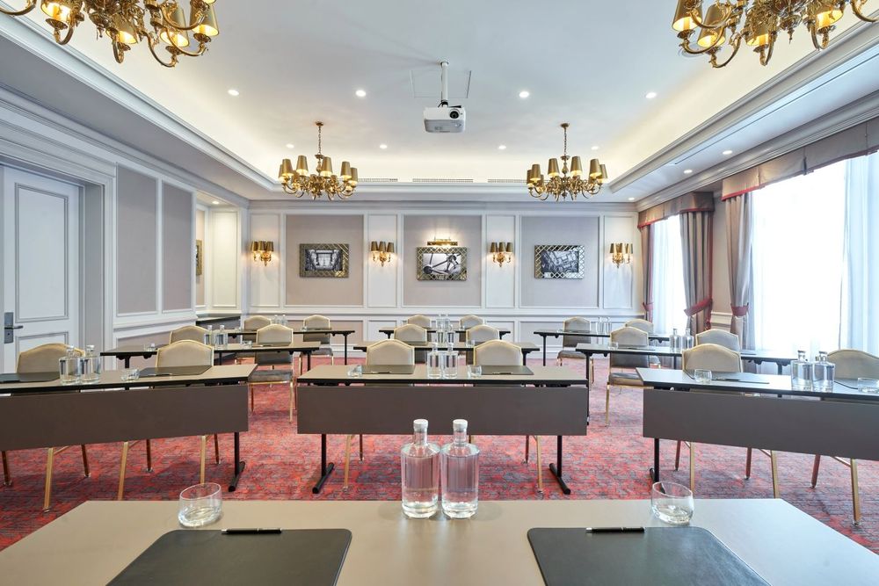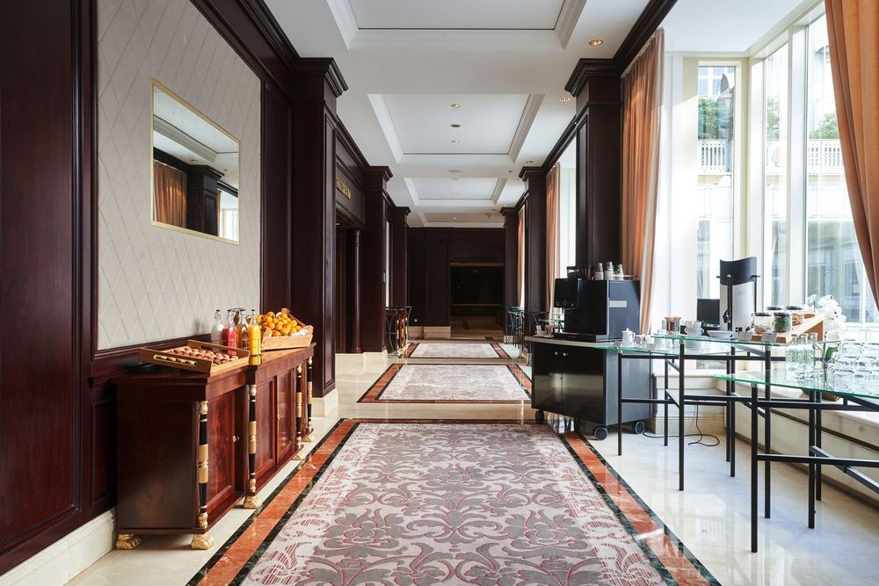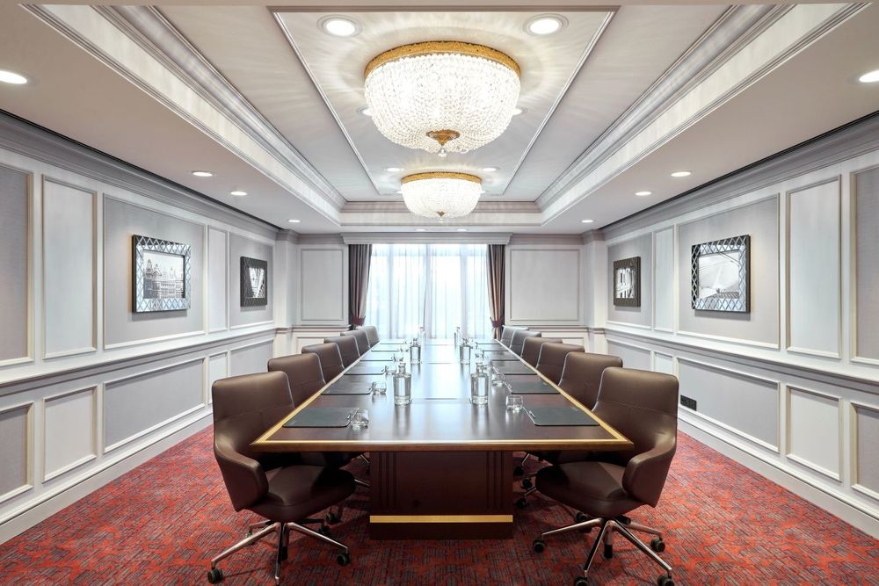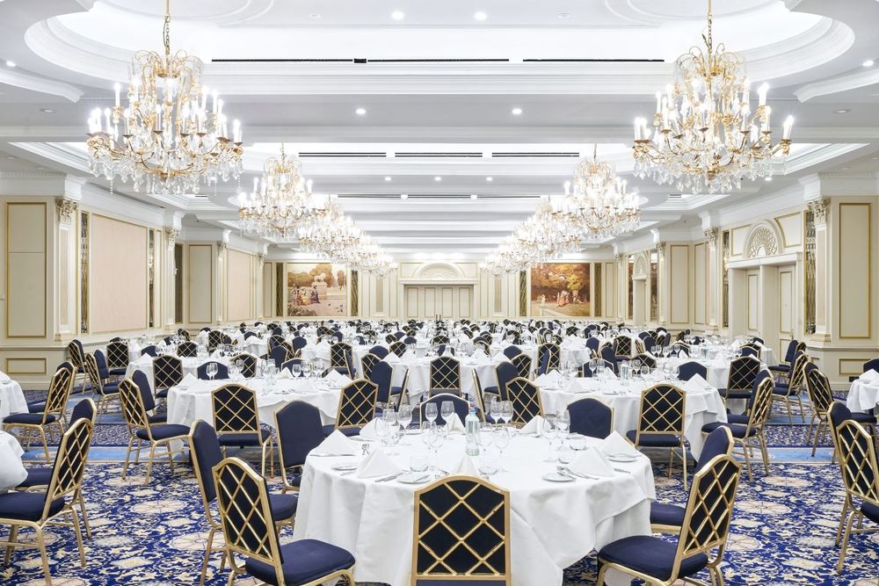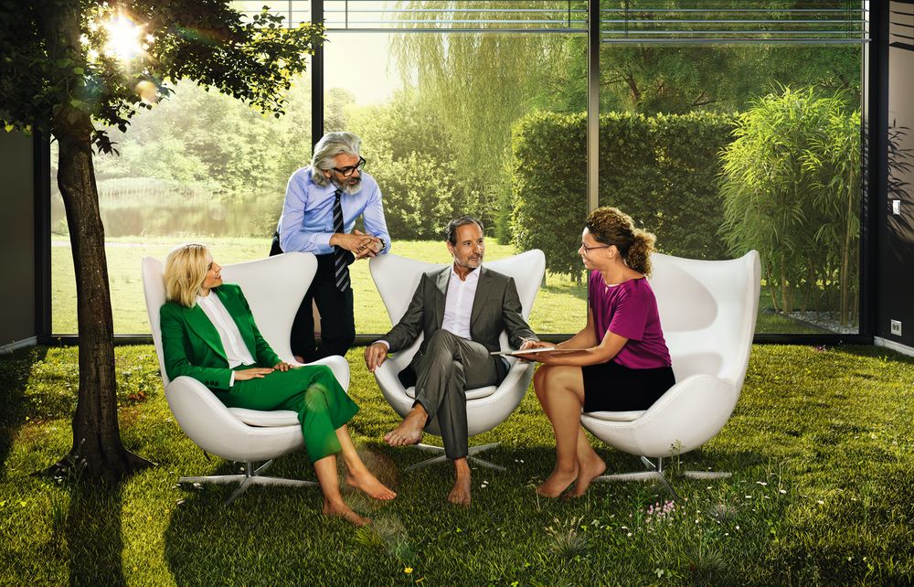0 Room(s) ⋅ 0 Adults
Conference rooms at the Steigenberger Wiltcher's in Brussels
| Ballroom A | |
|---|---|
| Size (m²) | 147 |
| Width x length x height | 15,00 x 9,80 x 3,70 |
| Daylight | |
| Air Conditioning | |
| Classroom style | 72 |
| Rows | 150 |
| Reception | 150 |
| Banquet | 132 |
| U-shape | 36 |
| Ballroom B | |
|---|---|
| Size (m²) | 258 |
| Width x length x height | 15,00 x 17,20 x 3,70 |
| Daylight | |
| Air Conditioning | |
| Classroom style | 150 |
| Rows | 250 |
| Reception | 250 |
| Banquet | 240 |
| U-shape | 48 |
| Ballroom C | |
|---|---|
| Size (m²) | 147 |
| Width x length x height | 15,00 x 9,80 x 3,70 |
| Daylight | |
| Air Conditioning | |
| Classroom style | 72 |
| Rows | 150 |
| Reception | 150 |
| Banquet | 132 |
| U-shape | 36 |
| Foyer | |
|---|---|
| Size (m²) | 95 |
| Width x length x height | 7,80 x 12,14 x 3,00 |
| Daylight | |
| Air Conditioning | |
| Classroom style | 30 |
| Rows | 80 |
| Reception | 130 |
| Banquet | 96 |
| U-shape | 20 |
| Ballroom A+B+C | |
|---|---|
| Size (m²) | 552 |
| Width x length x height | 15,00 x 38,80 x 3,70 |
| Daylight | |
| Air Conditioning | |
| Classroom style | 350 |
| Rows | 600 |
| Reception | 600 |
| Banquet | 528 |
| U-shape | 96 |
| Belvedere A | |
|---|---|
| Size (m²) | 36 |
| Width x length x height | 4,90 x 7,35 x 2,75 |
| Daylight | |
| Air Conditioning | |
| Classroom style | 18 |
| Rows | 25 |
| Reception | 35 |
| Banquet | 24 |
| U-shape | 15 |
| Belvedere B | |
|---|---|
| Size (m²) | 36 |
| Width x length x height | 4,90 x 7,35 x 2,75 |
| Daylight | |
| Air Conditioning | |
| Classroom style | 18 |
| Rows | 25 |
| Reception | 35 |
| Banquet | 24 |
| U-shape | 15 |
| Belvedere A+B | |
|---|---|
| Size (m²) | 72 |
| Width x length x height | 9,80 x 7,35 x 2,75 |
| Daylight | |
| Air Conditioning | |
| Classroom style | 50 |
| Rows | 70 |
| Reception | 75 |
| Banquet | 60 |
| U-shape | 30 |
| Bellevue A | |
|---|---|
| Size (m²) | 36 |
| Width x length x height | 4,90 x 7,35 x 2,75 |
| Daylight | |
| Air Conditioning | |
| Classroom style | 18 |
| Rows | 25 |
| Reception | 35 |
| Banquet | 24 |
| U-shape | 15 |
| Bellevue B | |
|---|---|
| Size (m²) | 36 |
| Width x length x height | 4,90 x 7,35 x 2,75 |
| Daylight | |
| Air Conditioning | |
| Classroom style | 18 |
| Rows | 25 |
| Reception | 35 |
| Banquet | 24 |
| U-shape | 15 |
| Empire | |
|---|---|
| Size (m²) | 65 |
| Width x length x height | 7,82 x 8,25 x 3,00 |
| Daylight | |
| Air Conditioning | |
| Classroom style | 45 |
| Rows | 50 |
| Reception | 60 |
| Banquet | 48 |
| U-shape | 27 |
| Hermitage | |
|---|---|
| Size (m²) | 37 |
| Width x length x height | 5,00 x 7,35 x 2,75 |
| Daylight | |
| Air Conditioning | |
| Classroom style | - |
| Rows | - |
| Reception | - |
| Banquet | - |
| U-shape | - |
| Honneur | |
|---|---|
| Size (m²) | 53 |
| Width x length x height | 6,80 x 7,80 x 3,00 |
| Daylight | |
| Air Conditioning | |
| Classroom style | 24 |
| Rows | 30 |
| Reception | 50 |
| Banquet | 36 |
| U-shape | 18 |
| Boudoir | |
|---|---|
| Size (m²) | 16 |
| Width x length x height | 3,20 x 5,00 x 3,00 |
| Daylight | |
| Air Conditioning | |
| Classroom style | - |
| Rows | - |
| Reception | - |
| Banquet | 8 |
| U-shape | - |
| Antichambre | |
|---|---|
| Size (m²) | 19 |
| Width x length x height | 3,70 x 5,20 x 3,00 |
| Daylight | |
| Air Conditioning | |
| Classroom style | - |
| Rows | - |
| Reception | - |
| Banquet | 10 |
| U-shape | - |
| Bellevue A+B | |
|---|---|
| Size (m²) | 72 |
| Width x length x height | 9,80 x 7,35 x 2,75 |
| Daylight | |
| Air Conditioning | |
| Classroom style | 50 |
| Rows | 70 |
| Reception | 75 |
| Banquet | 60 |
| U-shape | 30 |
| The Library | |
|---|---|
| Size (m²) | 314 |
| Width x length x height | 16,10 x 19,50 x 2,89 |
| Daylight | |
| Air Conditioning | |
| Classroom style | - |
| Rows | - |
| Reception | 300 |
| Banquet | 110 |
| U-shape | - |
| Private dining | |
|---|---|
| Size (m²) | 21 |
| Width x length x height | 5,90 x 3,52 x 2,89 |
| Daylight | |
| Air Conditioning | |
| Classroom style | - |
| Rows | - |
| Reception | - |
| Banquet | - |
| U-shape | - |
| Terrace | |
|---|---|
| Size (m²) | 126 |
| Width x length x height | 5,20 x 24,15 |
| Daylight | |
| Air Conditioning | |
| Classroom style | - |
| Rows | - |
| Reception | 130 |
| Banquet | 56 |
| U-shape | - |
| Café Wiltcher's (Mezzanine) | |
|---|---|
| Size (m²) | 67 |
| Width x length x height | 7,30 x 9,23 x 3,10 |
| Daylight | |
| Air Conditioning | |
| Classroom style | - |
| Rows | 50 |
| Reception | 60 |
| Banquet | 44 |
| U-shape | - |
| Café Wiltcher's (Main) | |
|---|---|
| Size (m²) | 54 |
| Width x length x height | 5,88 x 9,10 x 3,30 |
| Daylight | |
| Air Conditioning | |
| Classroom style | - |
| Rows | 30 |
| Reception | 50 |
| Banquet | 29 |
| U-shape | - |
| Café Wiltcher's | |
|---|---|
| Size (m²) | 121 |
| Width x length x height | 13,28 x 9,10 x 3,10 |
| Daylight | |
| Air Conditioning | |
| Classroom style | - |
| Rows | 80 |
| Reception | 150 |
| Banquet | 73 |
| U-shape | - |
| Diamant | |
|---|---|
| Size (m²) | 35 |
| Width x length x height | 7x5x2.70 |
| Daylight | |
| Air Conditioning | |
| Classroom style | |
| Rows | 30 |
| Reception | |
| Banquet | |
| U-shape | |

