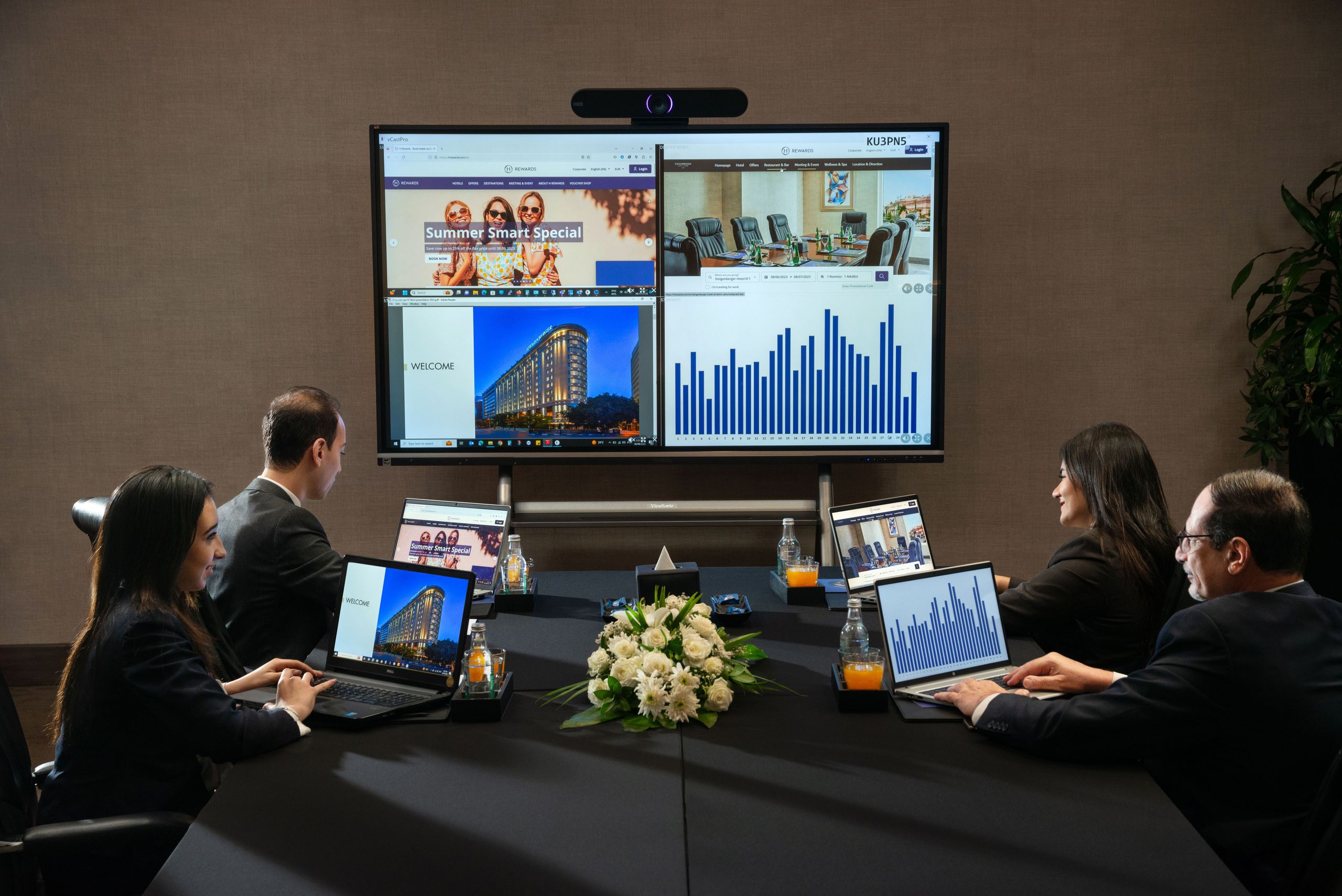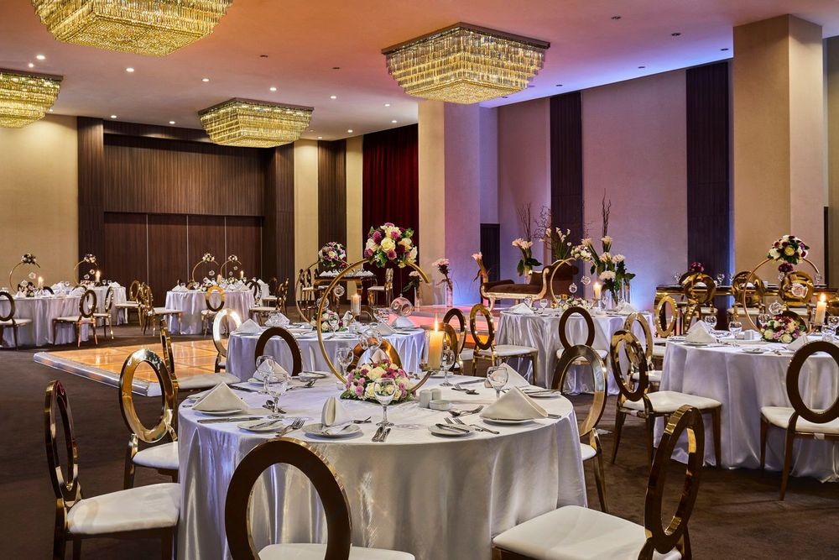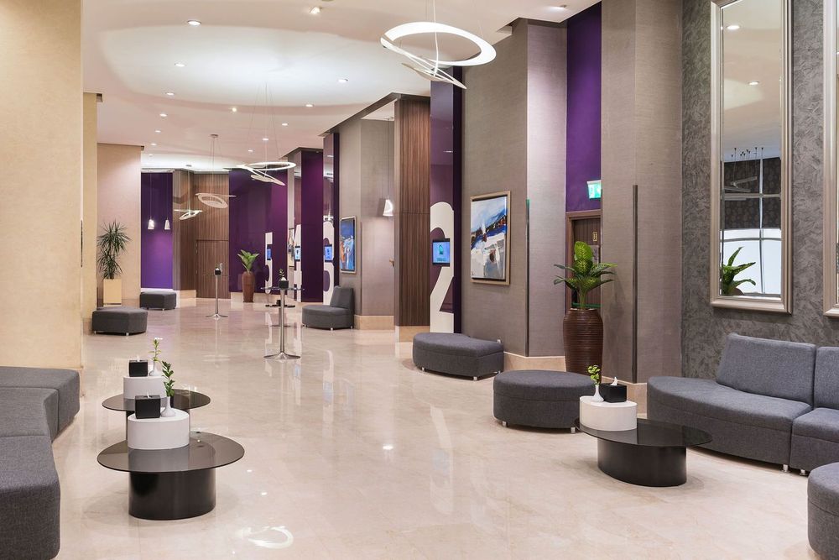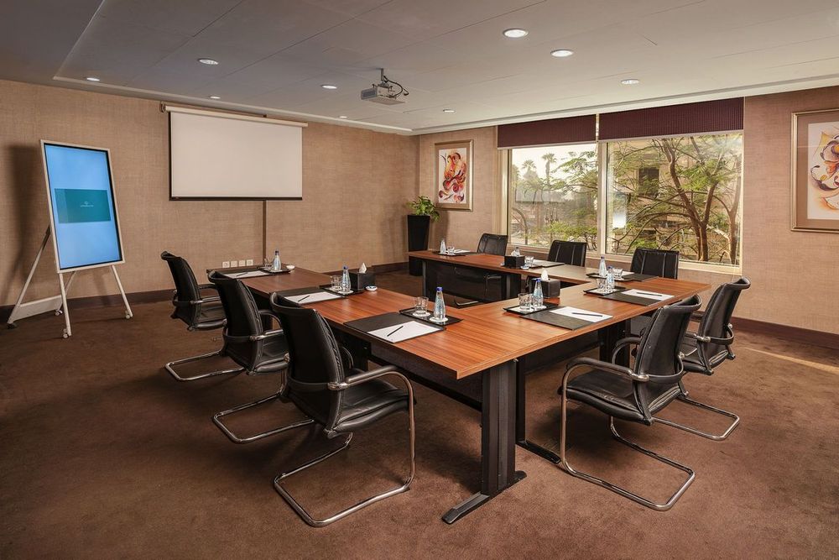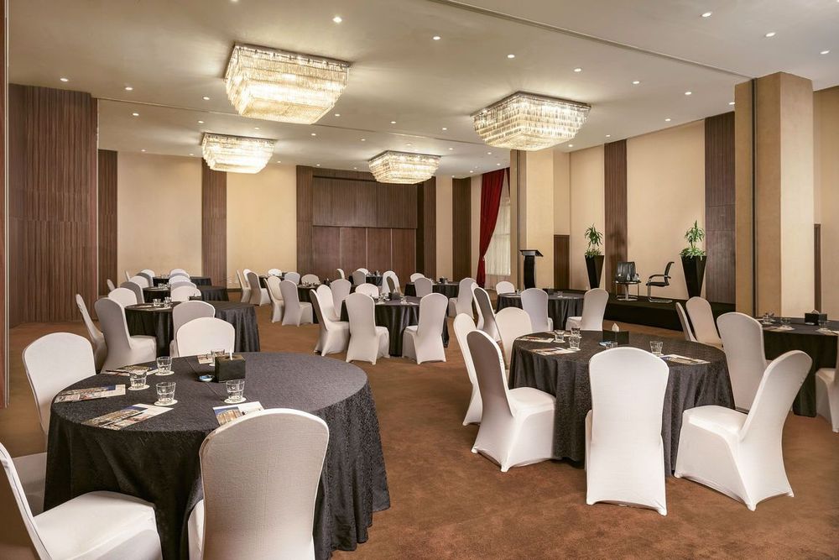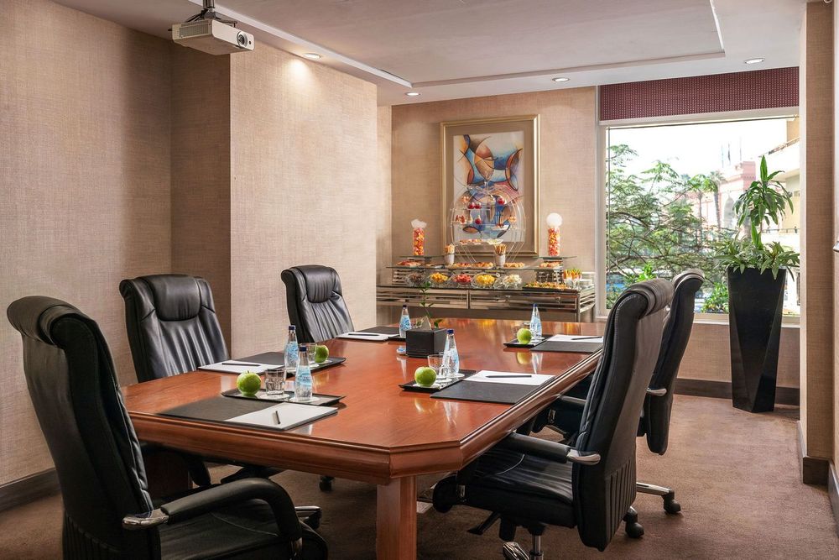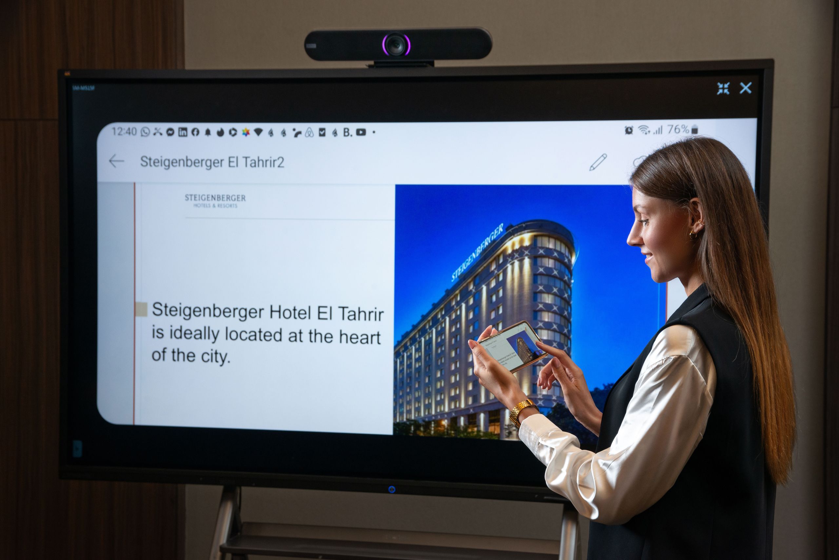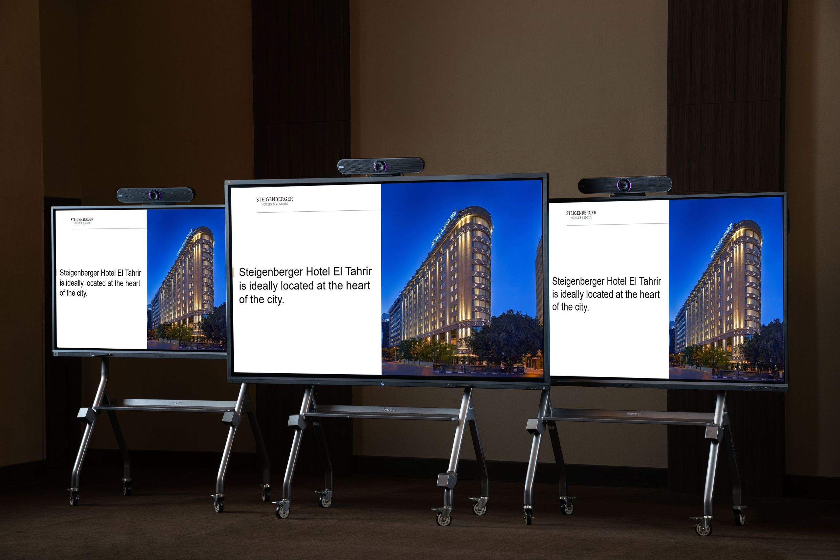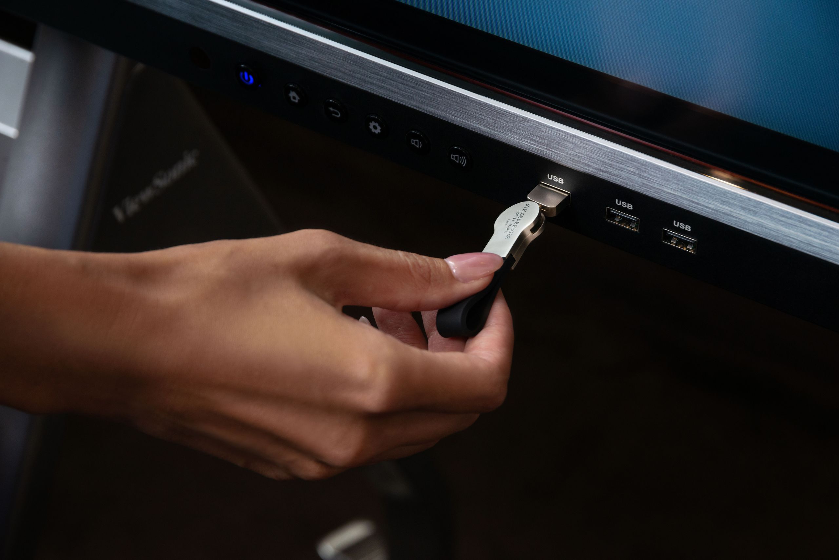0 Room(s) ⋅ 0 Adults
Meetings & Events in Steigenberger El Tahrir
Impress your guests with seamless presentations and interactive displays, all while enjoying convenient on-site parking. Whether you're planning a corporate conference, a lavish wedding, or an intimate gathering, Steigenberger El Tahrir offers the perfect setting to make your event truly unforgettable.
We accommodate 6 meeting and conference rooms at Steigenberger El Tahrir to accommodate any request you may have. Our Diamond ballroom spans 316 sqm, can host up to 250 guests for a luxurious wedding or an impressive meeting.
Located on the first floor.
Contact
Meeting & Events department
Phone +20225750777
E-Mail
| Diamond | |
|---|---|
| Size (m²) | 316.78 |
| Width x length x height | 14.7 x 21.55 x 4.85 |
| Daylight | |
| Air Conditioning | |
| Classroom style | 160 |
| Rows | 300 |
| Reception | 300 |
| Banquet | 240 |
| U-shape | 60 |
| Diamond A | |
|---|---|
| Size (m²) | 110.25 |
| Width x length x height | 14.7 x 7.5 x 4.85 |
| Daylight | |
| Air Conditioning | |
| Classroom style | 60 |
| Rows | 100 |
| Reception | 80 |
| Banquet | 80 |
| U-shape | 36 |
| Diamond B | |
|---|---|
| Size (m²) | 110.25 |
| Width x length x height | 14.7 x 7.5 x 4.85 |
| Daylight | |
| Air Conditioning | |
| Classroom style | 60 |
| Rows | 100 |
| Reception | 80 |
| Banquet | 80 |
| U-shape | 36 |
| Diamond C | |
|---|---|
| Size (m²) | 97.02 |
| Width x length x height | 14.7 x 7.5 x 4.85 |
| Daylight | |
| Air Conditioning | |
| Classroom style | 60 |
| Rows | 100 |
| Reception | 80 |
| Banquet | 80 |
| U-shape | 36 |
| Onyx | |
|---|---|
| Size (m²) | 42 |
| Width x length x height | 6.1 x 7 x 2.6 |
| Daylight | |
| Air Conditioning | |
| Classroom style | 18 |
| Rows | 35 |
| Reception | 45 |
| Banquet | 36 |
| U-shape | 20 |
| Emerlad | |
|---|---|
| Size (m²) | 42 |
| Width x length x height | 6.1 x 7 x 2.6 |
| Daylight | |
| Air Conditioning | |
| Classroom style | 18 |
| Rows | 35 |
| Reception | 45 |
| Banquet | 36 |
| U-shape | 20 |
| Sappire (Boardroom) | |
|---|---|
| Size (m²) | 23 |
| Width x length x height | 6.2 x 3.7 x 2.6 |
| Daylight | |
| Air Conditioning | |
| Classroom style | |
| Rows | |
| Reception | |
| Banquet | |
| U-shape | |
| Ruby (Boardroom) | |
|---|---|
| Size (m²) | 23 |
| Width x length x height | 6.2 x 3.7 x 2.6 |
| Daylight | |
| Air Conditioning | |
| Classroom style | |
| Rows | |
| Reception | |
| Banquet | |
| U-shape | |
| Opal A | |
|---|---|
| Size (m²) | 35 |
| Width x length x height | 6.3 x 5.5 x 2.6 |
| Daylight | |
| Air Conditioning | |
| Classroom style | |
| Rows | 30 |
| Reception | 30 |
| Banquet | 27 |
| U-shape | 12 |
| Opal A+B | |
|---|---|
| Size (m²) | 95 |
| Width x length x height | 6.3 x 14.1 x 2.6 |
| Daylight | |
| Air Conditioning | |
| Classroom style | 24 |
| Rows | 60 |
| Reception | 60 |
| Banquet | 54 |
| U-shape | 18 |


