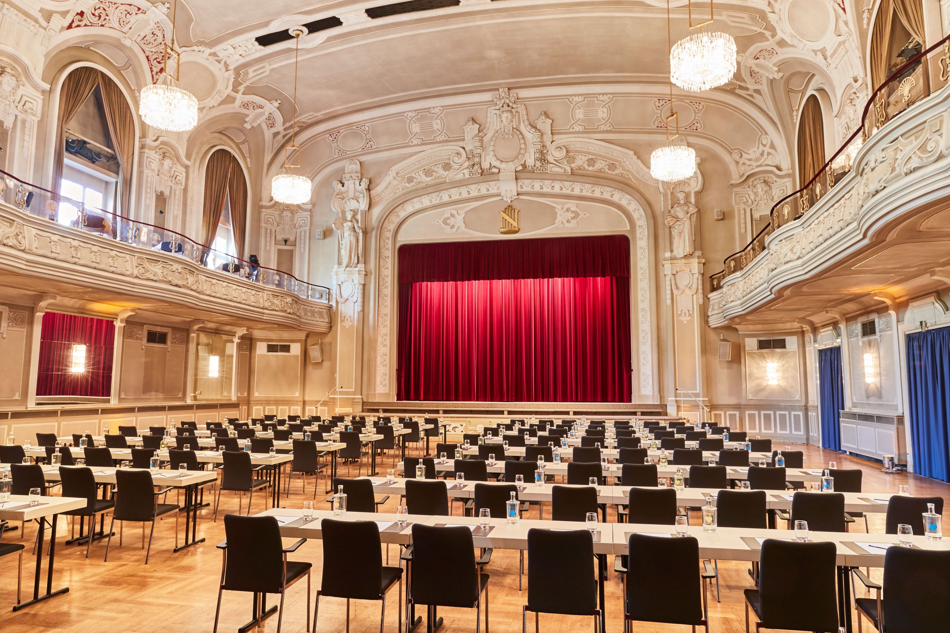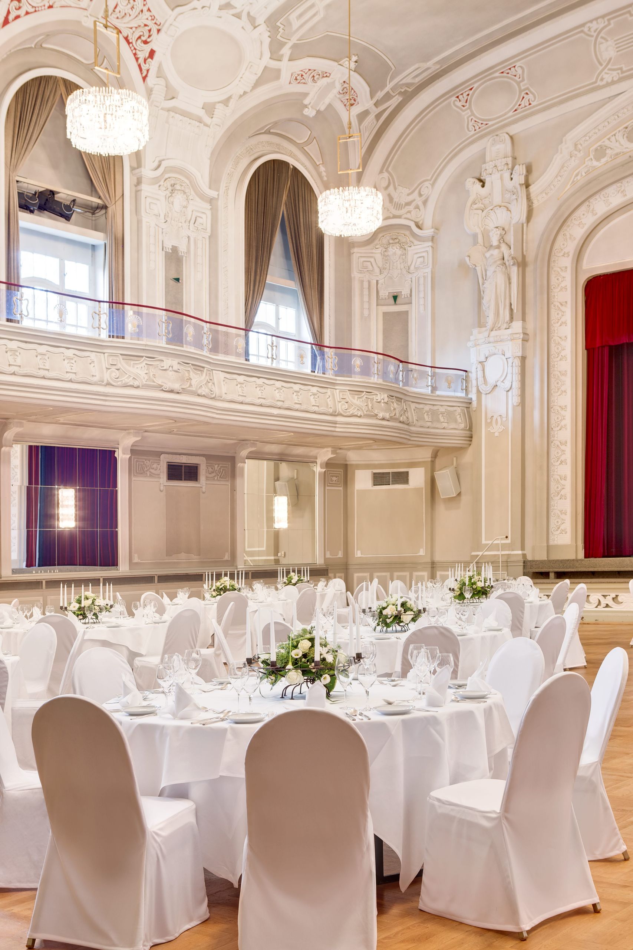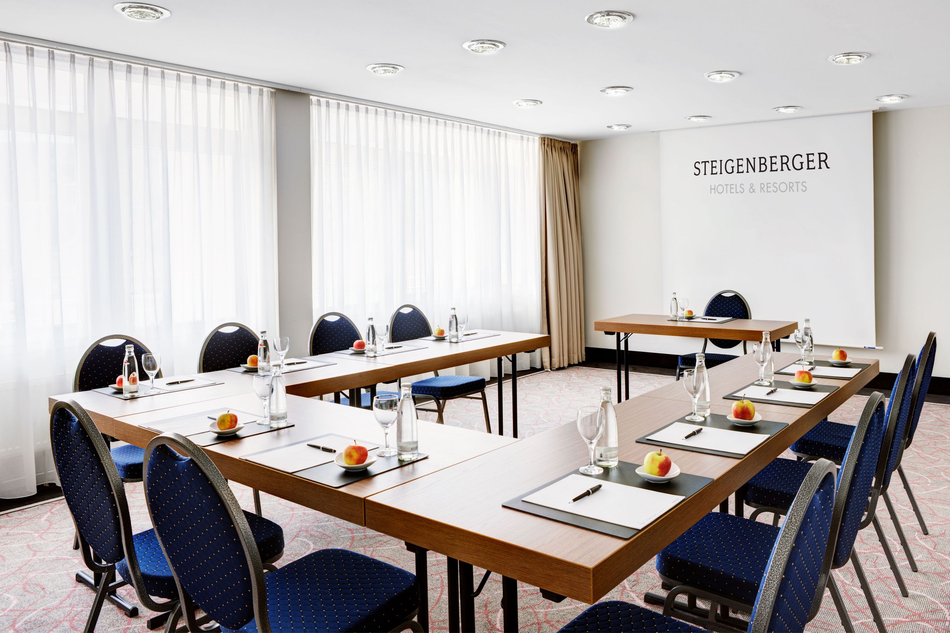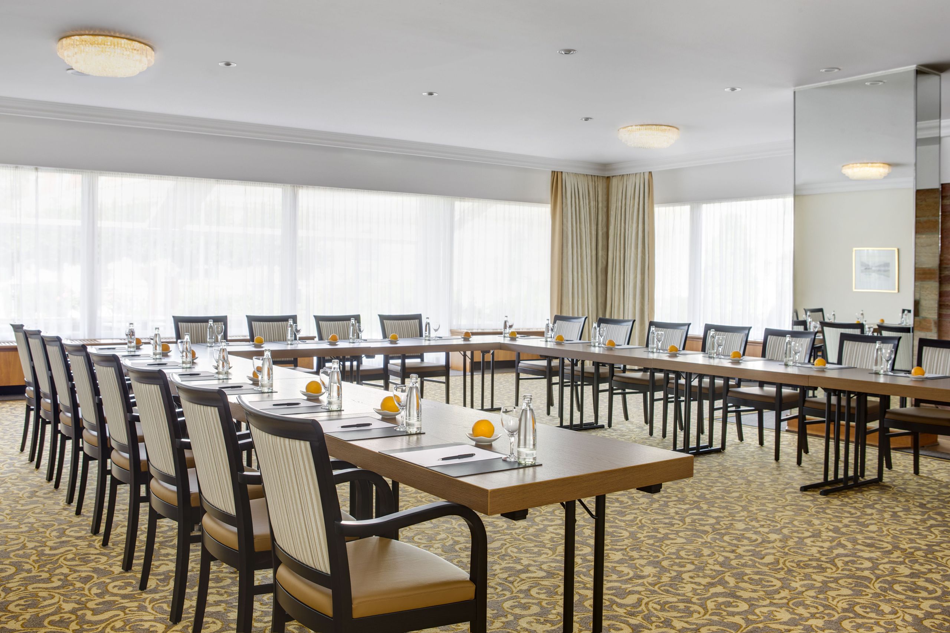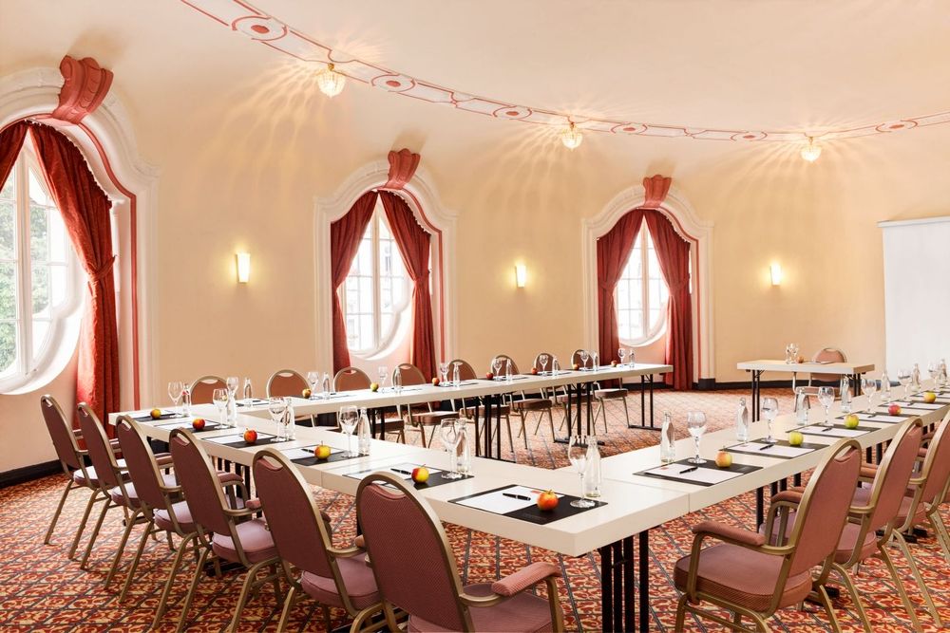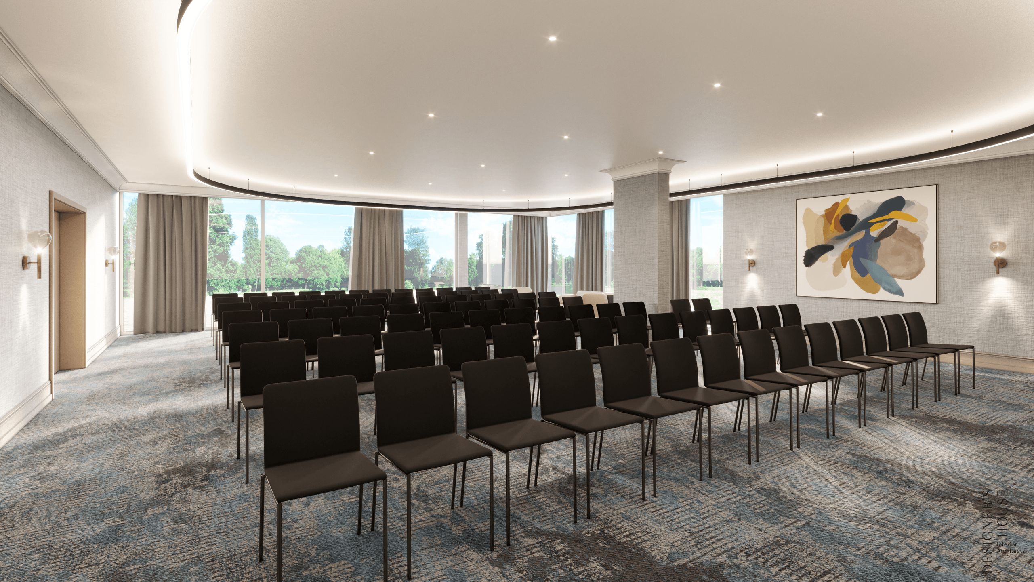Conferences & events
Whether you are planning a business meeting for ten people, a large conference with 200 participants or a glittering ball night for 500 guests: the Steigenberger Hotel Bad Neuenahr offers you the right setting for all events.
Conference rooms in Bad Neuenahr in a glamorous ambience
The magnificent halls of the Steigenberger Art Nouveau Kurhaus can be rented for large evening events and conferences - for example for a glamorous wedding celebration or a gala dinner with business partners from all over the world.
Our service for your meetings and events in Bad Neuenahr
For your meetings, seminars and conferences, we have event rooms with modern technical equipment in various sizes. Our professional event team will plan your event according to your individual ideas and requirements. Our competent service is also at your side during your event so that you can concentrate on the most important things.
In all public areas, conference rooms and guest rooms, the use of high-speed WLAN with up to 1 GBit/s is free of charge, depending on bandwidth and access.
Contact
Convention & Events Team
Phone +49 2641 941-200
Fax +49 2641 941-413
E-mail
Green Meeting
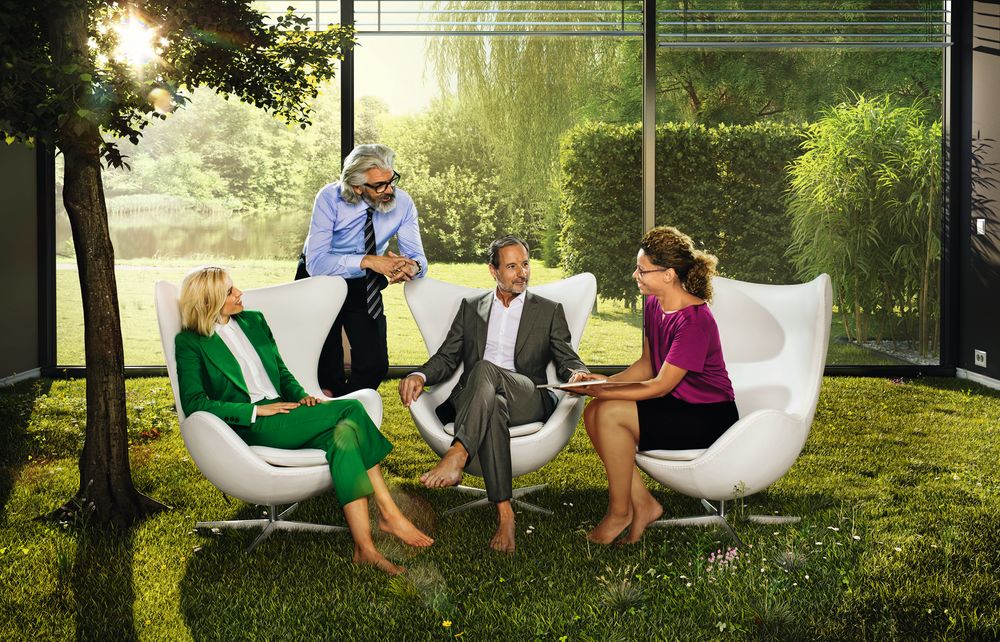
Plenty of room for your event
| Großer Saal | |
|---|---|
| Size (m²) | 497 |
| Width x length x height | 18,40 x 25,30 x 12,00 |
| Daylight | |
| Air Conditioning | |
| Classroom style | 290 |
| Rows | 500 |
| Reception | 800 |
| Banquet | 516 |
| U-shape | 80 |
| Barocksaal | |
|---|---|
| Size (m²) | 178 |
| Width x length x height | 10,00 x 17,90 x 5,50 |
| Daylight | |
| Air Conditioning | |
| Classroom style | 120 |
| Rows | 200 |
| Reception | 200 |
| Banquet | 150 |
| U-shape | 60 |
| Rosenberg | |
|---|---|
| Size (m²) | 108 |
| Width x length x height | 9,00 x 12,00 x 3,05 |
| Daylight | |
| Air Conditioning | |
| Classroom style | 60 |
| Rows | 120 |
| Reception | 150 |
| Banquet | 140 |
| U-shape | 40 |
| Petersberg | |
|---|---|
| Size (m²) | 92 |
| Width x length x height | 5,30 x 17,40 x 4,60 |
| Daylight | |
| Air Conditioning | |
| Classroom style | 30 |
| Rows | 40 |
| Reception | 80 |
| Banquet | 40 |
| U-shape | 16 |
| Kreuzberg | |
|---|---|
| Size (m²) | 89 |
| Width x length x height | 6,50 x 13,80 x 3,60 |
| Daylight | |
| Air Conditioning | |
| Classroom style | 50 |
| Rows | 80 |
| Reception | - |
| Banquet | - |
| U-shape | 36 |
| Lenné | |
|---|---|
| Size (m²) | 74 |
| Width x length x height | 6,09 x 12,29 x 4,50 |
| Daylight | |
| Air Conditioning | |
| Classroom style | 34 |
| Rows | 54 |
| Reception | - |
| Banquet | - |
| U-shape | 24 |
| Sonnenberg | |
|---|---|
| Size (m²) | 196 |
| Width x length x height | 14,80 x 13,30 x 2,80 |
| Daylight | |
| Air Conditioning | |
| Classroom style | - |
| Rows | - |
| Reception | 150 |
| Banquet | 110 |
| U-shape | - |
| Silberberg | |
|---|---|
| Size (m²) | 137 |
| Width x length x height | 10,33 x 13,30 x 3,05 |
| Daylight | |
| Air Conditioning | |
| Classroom style | 60 |
| Rows | 100 |
| Reception | 100 |
| Banquet | 70 |
| U-shape | 36 |
| Johannisberg | |
|---|---|
| Size (m²) | 97 |
| Width x length x height | 7,31 x 13,30 x 3,05 |
| Daylight | |
| Air Conditioning | |
| Classroom style | 50 |
| Rows | 80 |
| Reception | 100 |
| Banquet | 60 |
| U-shape | 34 |
| Ahrtal | |
|---|---|
| Size (m²) | 148 |
| Width x length x height | 10,24 x 14,50 x 3,00 |
| Daylight | |
| Air Conditioning | |
| Classroom style | 96 |
| Rows | 154 |
| Reception | 154 |
| Banquet | 96 |
| U-shape | 44 |
| Nürburg | |
|---|---|
| Size (m²) | 89 |
| Width x length x height | 6,46 x 14,26 x 2,62 |
| Daylight | |
| Air Conditioning | |
| Classroom style | 50 |
| Rows | 100 |
| Reception | 100 |
| Banquet | - |
| U-shape | 36 |
| Eifel | |
|---|---|
| Size (m²) | 97 |
| Width x length x height | 6,46 x 15,10 x 2,62 |
| Daylight | |
| Air Conditioning | |
| Classroom style | 50 |
| Rows | 100 |
| Reception | 100 |
| Banquet | - |
| U-shape | 36 |
| Lahn | |
|---|---|
| Size (m²) | 30 |
| Width x length x height | 4,60 x 6,60 x 2,40 |
| Daylight | |
| Air Conditioning | |
| Classroom style | 16 |
| Rows | 20 |
| Reception | 30 |
| Banquet | - |
| U-shape | 14 |
| Mosel | |
|---|---|
| Size (m²) | 35 |
| Width x length x height | 4,80 x 7,20 x 2,50 |
| Daylight | |
| Air Conditioning | |
| Classroom style | 18 |
| Rows | 20 |
| Reception | 30 |
| Banquet | - |
| U-shape | 16 |
| Landskrone | |
|---|---|
| Size (m²) | 24 |
| Width x length x height | 4,00 x 6,10 x 3,00 |
| Daylight | |
| Air Conditioning | |
| Classroom style | - |
| Rows | - |
| Reception | - |
| Banquet | - |
| U-shape | 10 |
| Nahe | |
|---|---|
| Size (m²) | 35 |
| Width x length x height | 4,80 x 7,20 x 2,50 |
| Daylight | |
| Air Conditioning | |
| Classroom style | 18 |
| Rows | 20 |
| Reception | 30 |
| Banquet | - |
| U-shape | 16 |
| Rheinland | |
|---|---|
| Size (m²) | 45 |
| Width x length x height | 5,87 x 7,75 x 3,00 |
| Daylight | |
| Air Conditioning | |
| Classroom style | 18 |
| Rows | 45 |
| Reception | 45 |
| Banquet | 36 |
| U-shape | 18 |


