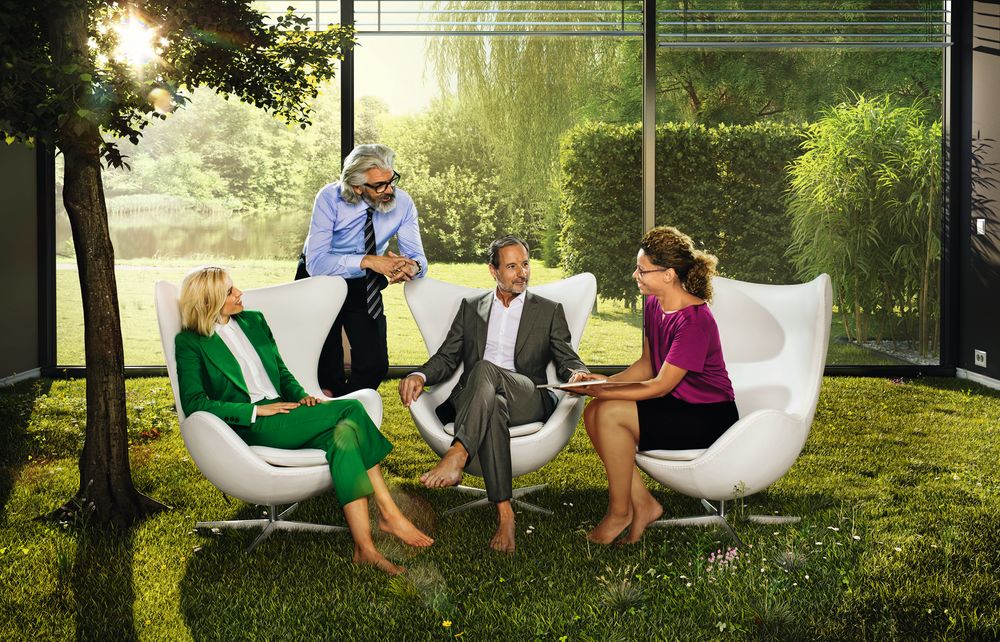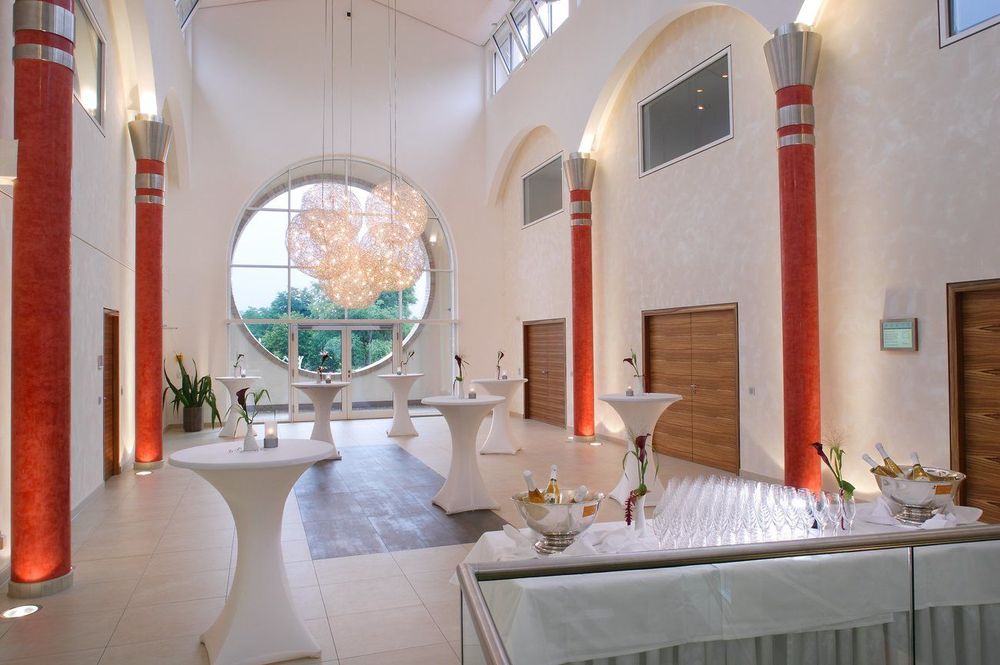Conferences & events
Meet in a verdant natural setting only an hour's drive from Munich. With three floors that connect directly to Steigenberger Hotel Der Sonnenhof, the INSPIRA conference center has ten conference rooms ranging from 19 to 265 sqm, with two more available at the hotel.
All the meeting rooms feature state-of-the-art equipment; the plenary rooms are also air-conditioned. Comfortable, ergonomic furnishings and daylight provide a pleasant working atmosphere.
Breaks boost creativity – especially if you take them in our spacious 20,000 sqm hotel park. Do you have a specific vision for your meeting? The INSPIRA event team will help you make it a reality. The 500 sqm ground floor is fully vehicle-accessible, making it the perfect backdrop for luxury car presentations.
Contact
Phone +49 8247 959-5700 Fax +49 8247 959-5777
Green Meeting

Overview of meeting rooms in Bad Wörishofen
| Otto-Mach | |
|---|---|
| Size (m²) | 265 |
| Width x length x height | 11,85 x 22,40 x 2,80 – 3,38 |
| Daylight | |
| Air Conditioning | |
| Classroom style | 144 |
| Rows | 240 |
| Reception | 250 |
| Banquet | 180 |
| U-shape | 52 |
| Kneipp-Hufeland | |
|---|---|
| Size (m²) | 256 |
| Width x length x height | 11,85 x 22,40 x 2,72 – 5,40 |
| Daylight | |
| Air Conditioning | |
| Classroom style | 144 |
| Rows | 240 |
| Reception | 250 |
| Banquet | 180 |
| U-shape | 52 |
| Sebastian Kneipp | |
|---|---|
| Size (m²) | 161 |
| Width x length x height | 11,85 x 13,60 x 2,72 – 5,40 |
| Daylight | |
| Air Conditioning | |
| Classroom style | 60 |
| Rows | 160 |
| Reception | 150 |
| Banquet | 100 |
| U-shape | 36 |
| Nikolaus August Otto | |
|---|---|
| Size (m²) | 161 |
| Width x length x height | 11,85 x 13,60 x 2,80 – 3,38 |
| Daylight | |
| Air Conditioning | |
| Classroom style | 60 |
| Rows | 160 |
| Reception | 150 |
| Banquet | 100 |
| U-shape | 36 |
| Ernst Mach | |
|---|---|
| Size (m²) | 104 |
| Width x length x height | 8,75 x 22,40 x 2,80 – 3,38 |
| Daylight | |
| Air Conditioning | |
| Classroom style | 48 |
| Rows | 84 |
| Reception | 100 |
| Banquet | 60 |
| U-shape | 24 |
| Christoph Wilhelm Hufeland | |
|---|---|
| Size (m²) | 104 |
| Width x length x height | 11,85 x 8,75 x 2,72 – 5,40 |
| Daylight | |
| Air Conditioning | |
| Classroom style | 48 |
| Rows | 84 |
| Reception | 100 |
| Banquet | 60 |
| U-shape | 24 |
| Rudolf Diesel | |
|---|---|
| Size (m²) | 55 |
| Width x length x height | 11,70 x 4,70 x 3,05 |
| Daylight | |
| Air Conditioning | |
| Classroom style | 16 |
| Rows | 36 |
| Reception | 45 |
| Banquet | 24 |
| U-shape | 20 |
| Emmy Noether | |
|---|---|
| Size (m²) | 53 |
| Width x length x height | 11,30 x 4,70 x 3,05 |
| Daylight | |
| Air Conditioning | |
| Classroom style | 16 |
| Rows | 36 |
| Reception | 45 |
| Banquet | 24 |
| U-shape | 20 |
| Gottfried Wilhelm Leibniz | |
|---|---|
| Size (m²) | 43 |
| Width x length x height | 4,70 x 9,25 x 2,10 |
| Daylight | |
| Air Conditioning | |
| Classroom style | 12 |
| Rows | 22 |
| Reception | 35 |
| Banquet | - |
| U-shape | 12 |
| Johannes Gutenberg | |
|---|---|
| Size (m²) | 36 |
| Width x length x height | 4,18 x 8,70 x 3,05 |
| Daylight | |
| Air Conditioning | |
| Classroom style | - |
| Rows | 27 |
| Reception | 25 |
| Banquet | - |
| U-shape | 14 |
| Justus von Liebig | |
|---|---|
| Size (m²) | 19 |
| Width x length x height | 3,40 x 5,60 x 3,05 |
| Daylight | |
| Air Conditioning | |
| Classroom style | - |
| Rows | - |
| Reception | - |
| Banquet | - |
| U-shape | (Block) 6 |
| Konrad Zuse | |
|---|---|
| Size (m²) | 21 |
| Width x length x height | 4,17 x 4,95 x 3,05 |
| Daylight | |
| Air Conditioning | |
| Classroom style | - |
| Rows | - |
| Reception | - |
| Banquet | - |
| U-shape | (Block) 8 |


