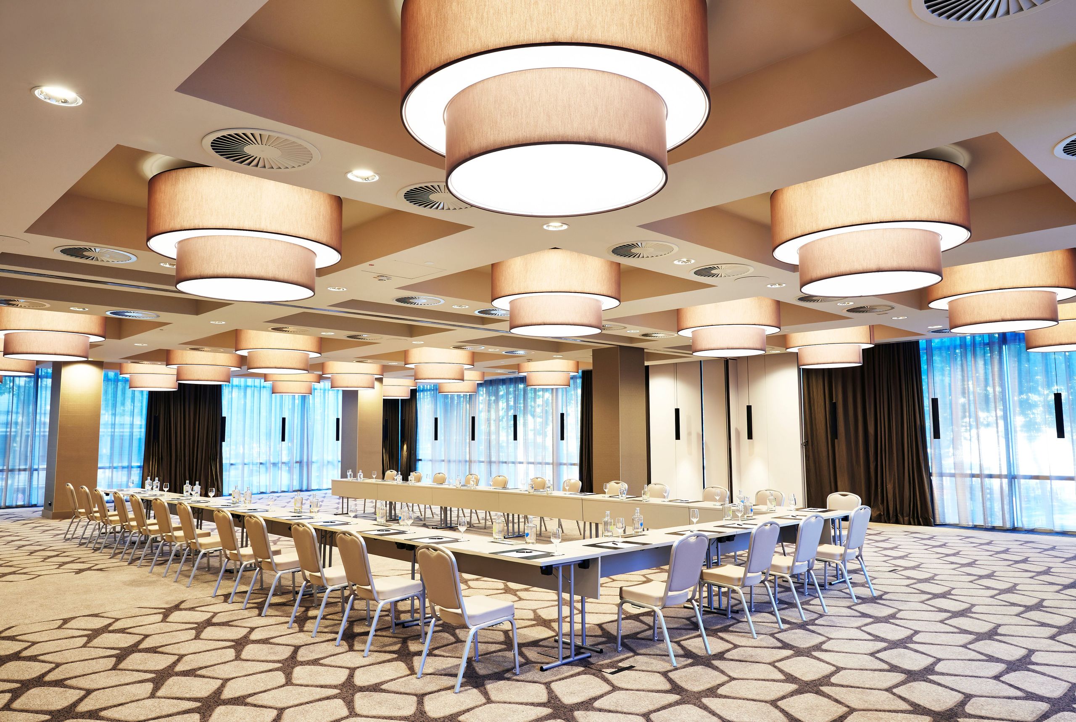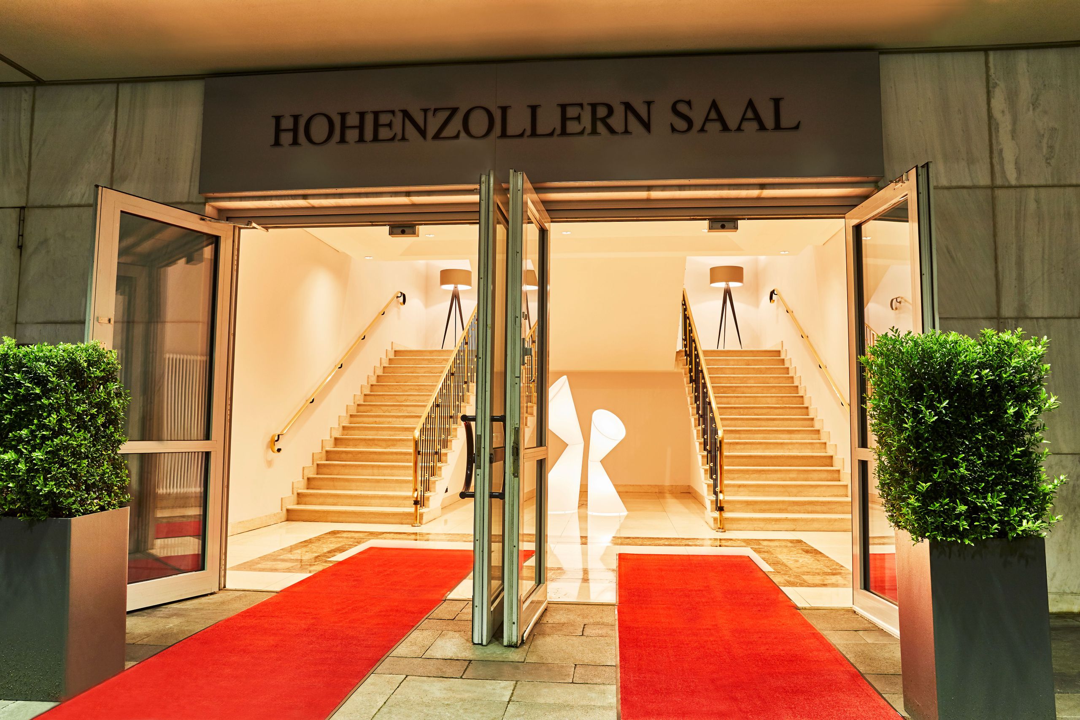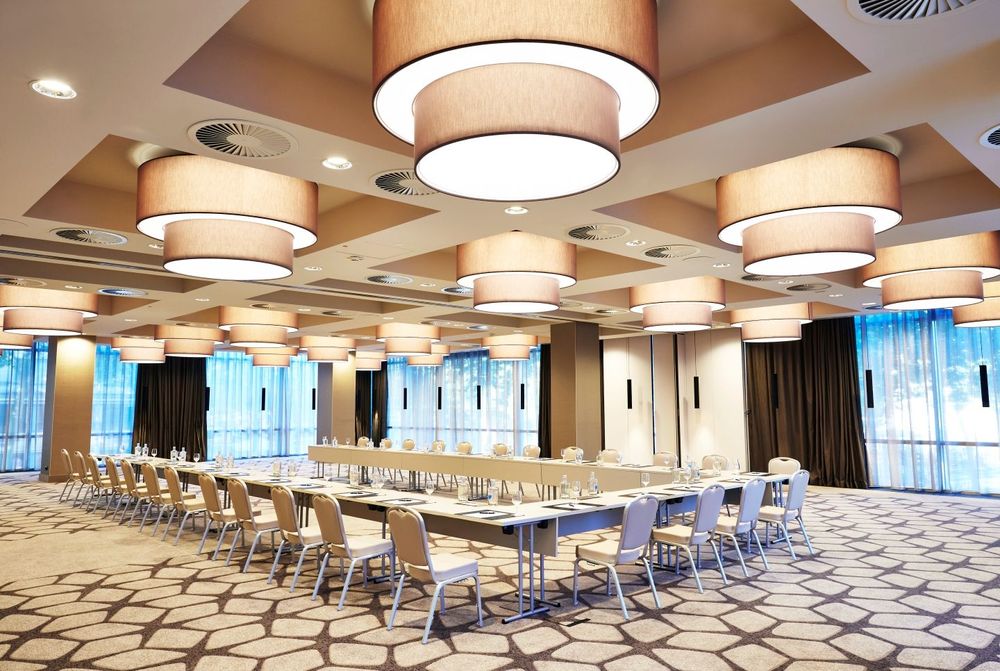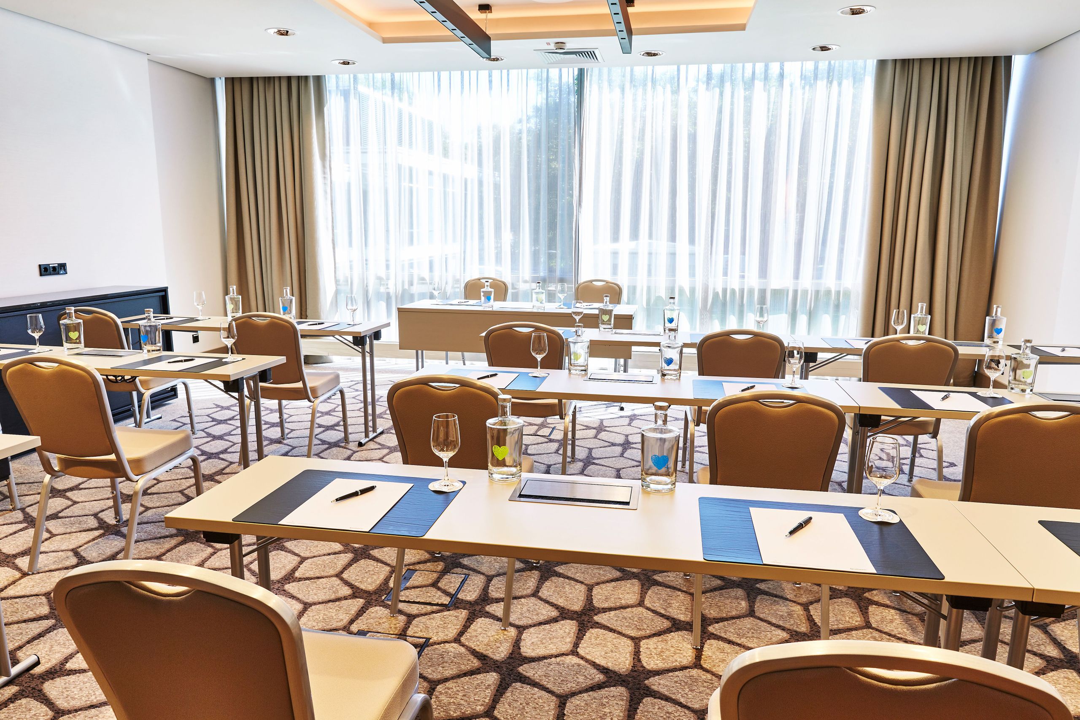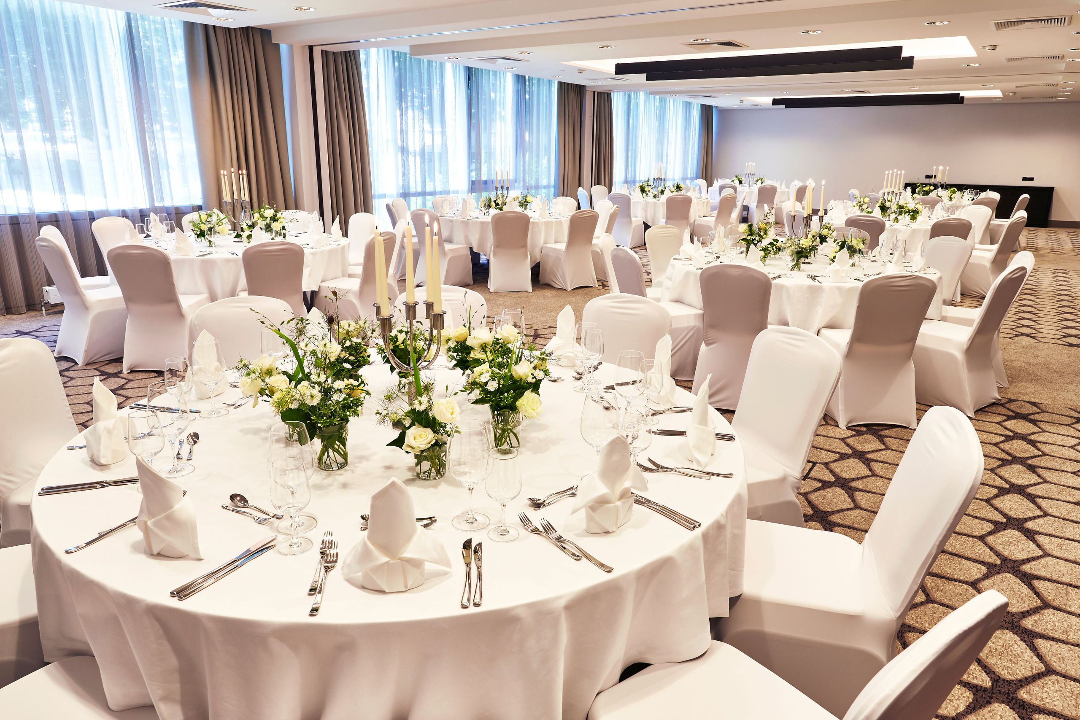CONFERENCE ROOMS FOR YOUR EVENT IN COLOGNE
The conveniently located Rhine metropolis of Cologne has been an important commercial meeting place for centuries. This is also reflected in the large number of internationally significant trade fairs and conferences held in Cologne. The Steigenberger Hotel Köln always offers the right setting for your business events.
Meeting rooms in Cologne for every occasion
Choose the right room for your occasion from our seven meeting rooms and four conference suites. From exclusive board meetings, team building events and large seminars to conferences with a maximum of 350 people, you can hold any event with us. To ensure that your participants remain attentive at all times and that the event runs smoothly, all of our rooms offer generous daylight and modern technical equipment.
Our service for your meetings and events in Cologne
Our professional organization team is always ready to help you. Of course, our event rooms are also available for private parties, for example for a wedding celebration or a milestone birthday.
Contact
Convention & Events Team
Phone +49 221 228 1515
Fax +49 221 228 1111
E-mail
Green Meeting
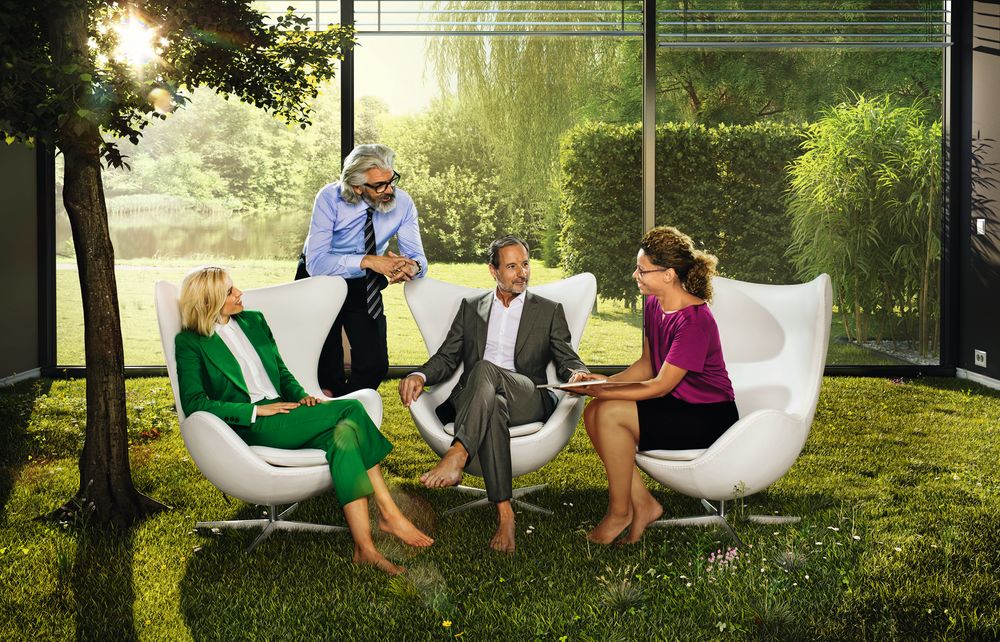
Our conference rooms
| Hohenzollern A | |
|---|---|
| Size (m²) | 178 |
| Width x length x height | 11.75x15.10x3.21 |
| Daylight | |
| Air Conditioning | |
| Classroom style | 100 |
| Rows | 160 |
| Reception | 250 |
| Banquet | 120 |
| U-shape | 45 |
| Hohenzollern B | |
|---|---|
| Size (m²) | 197 |
| Width x length x height | 13.00x15.10x3.21 |
| Daylight | |
| Air Conditioning | |
| Classroom style | 100 |
| Rows | 160 |
| Reception | 250 |
| Banquet | 120 |
| U-shape | 45 |
| Hohenzollern A+B | |
|---|---|
| Size (m²) | 374 |
| Width x length x height | 24.75x15.10x3.21 |
| Daylight | |
| Air Conditioning | |
| Classroom style | 200 |
| Rows | 348 |
| Reception | 600 |
| Banquet | 240 |
| U-shape | 60 |
| Habsburg I-II | |
|---|---|
| Size (m²) | 138 |
| Width x length x height | 14.00x9.85x2.70 |
| Daylight | |
| Air Conditioning | |
| Classroom style | 84 |
| Rows | 143 |
| Reception | 150 |
| Banquet | 96 |
| U-shape | 39 |
| Habsburg I, II oder III | |
|---|---|
| Size (m²) | 69 |
| Width x length x height | 7.00x9.85x2.70 |
| Daylight | |
| Air Conditioning | |
| Classroom style | 36 |
| Rows | 84 |
| Reception | 70 |
| Banquet | 36 |
| U-shape | 24 |
| Habsburg I-III | |
|---|---|
| Size (m²) | 207 |
| Width x length x height | 14.00x9.85x2.70 |
| Daylight | |
| Air Conditioning | |
| Classroom style | 132 |
| Rows | 218 |
| Reception | 250 |
| Banquet | 132 |
| U-shape | 63 |
| Hohenstaufen | |
|---|---|
| Size (m²) | 48 |
| Width x length x height | 21.00x7.00x2.70 |
| Daylight | |
| Air Conditioning | |
| Classroom style | 18 |
| Rows | 44 |
| Reception | 30 |
| Banquet | 24 |
| U-shape | 18 |
| Sachsen | |
|---|---|
| Size (m²) | 48 |
| Width x length x height | 6.75x7.00x2.70 |
| Daylight | |
| Air Conditioning | |
| Classroom style | 18 |
| Rows | 44 |
| Reception | 30 |
| Banquet | 24 |
| U-shape | 18 |


