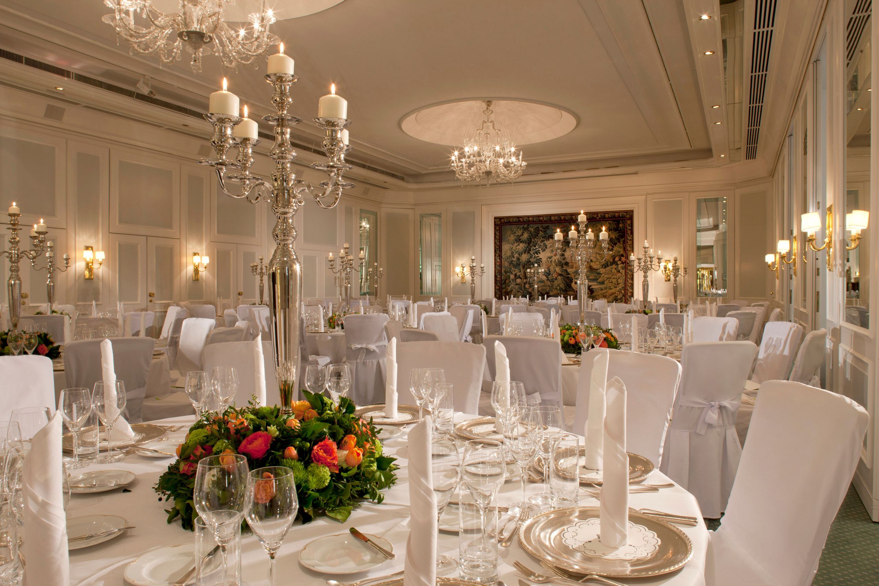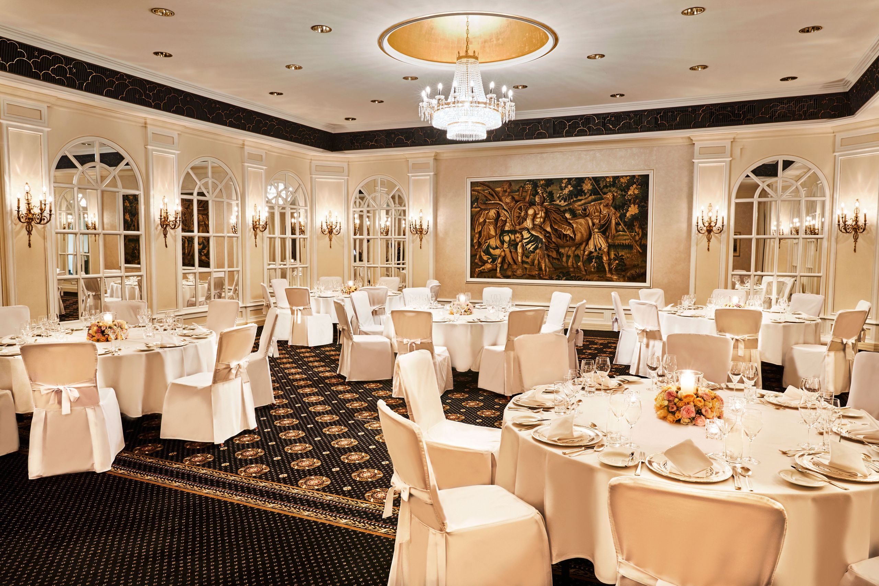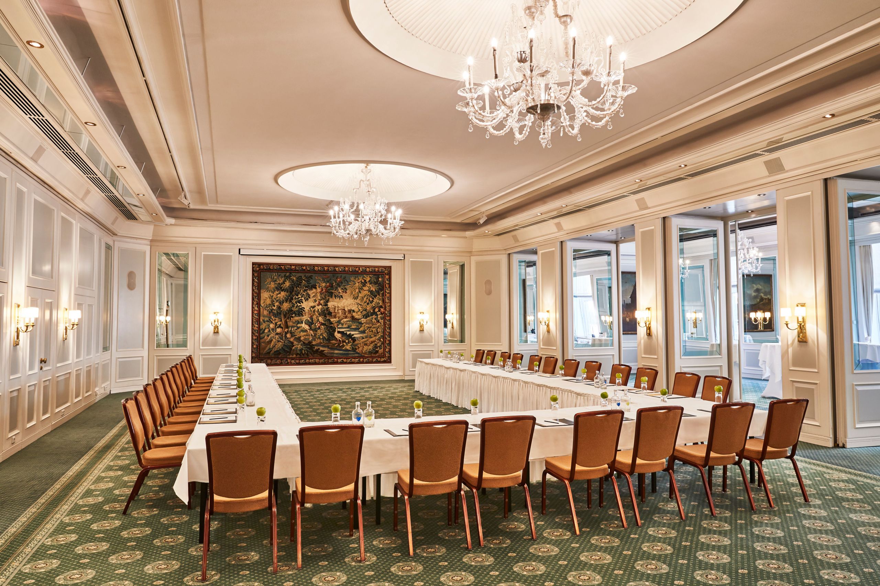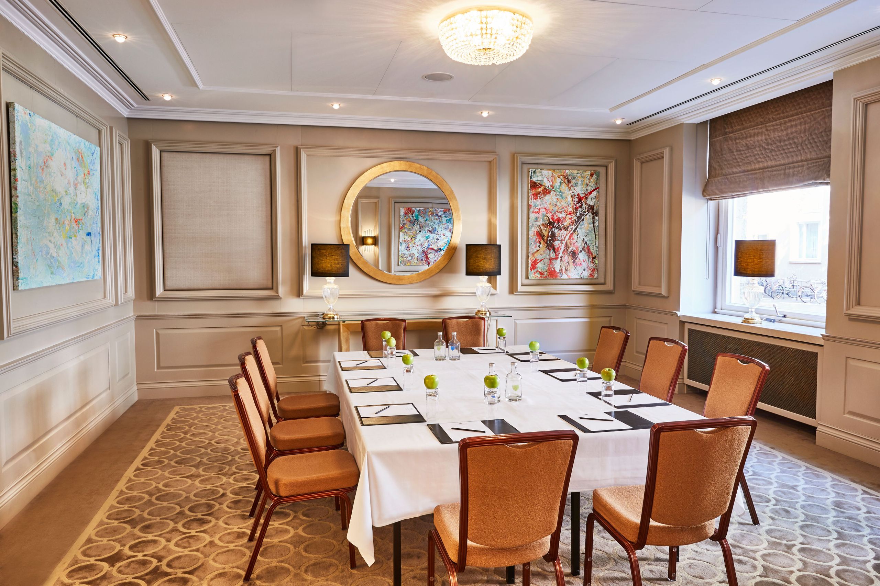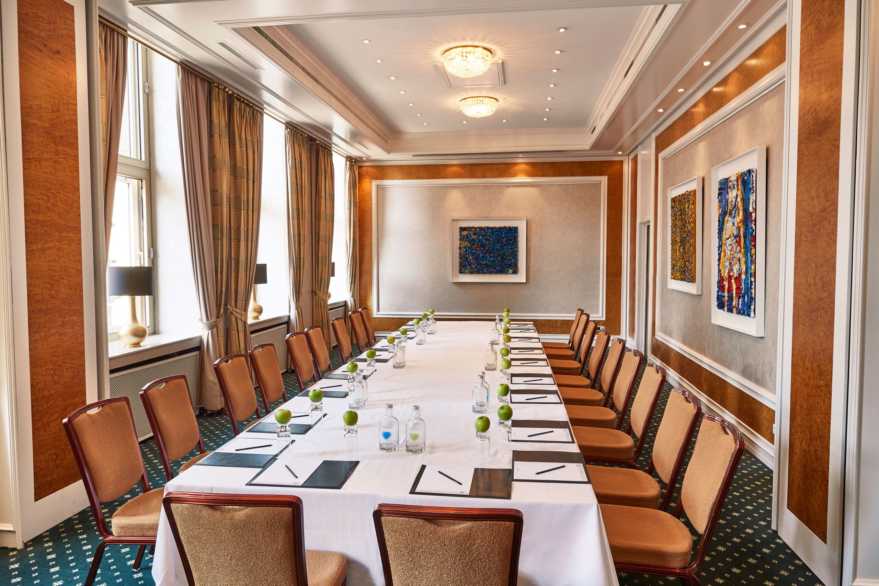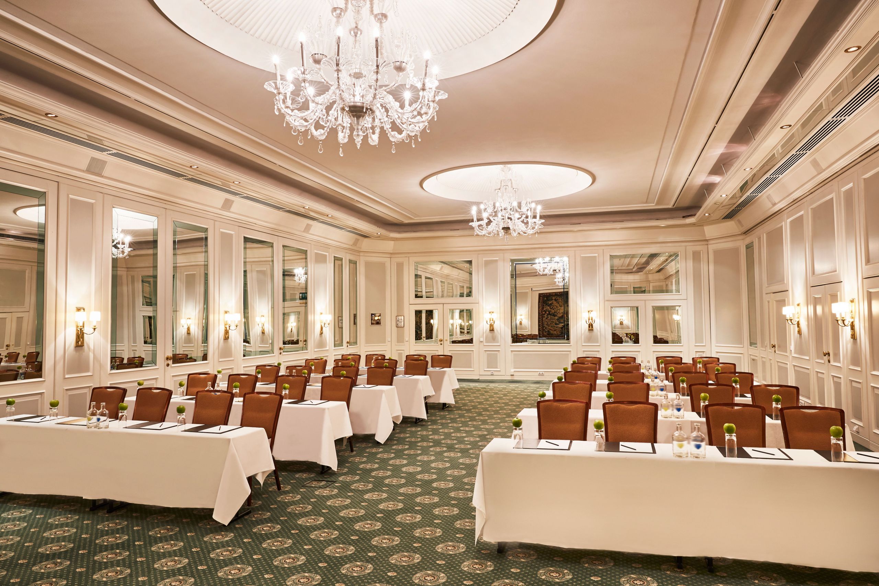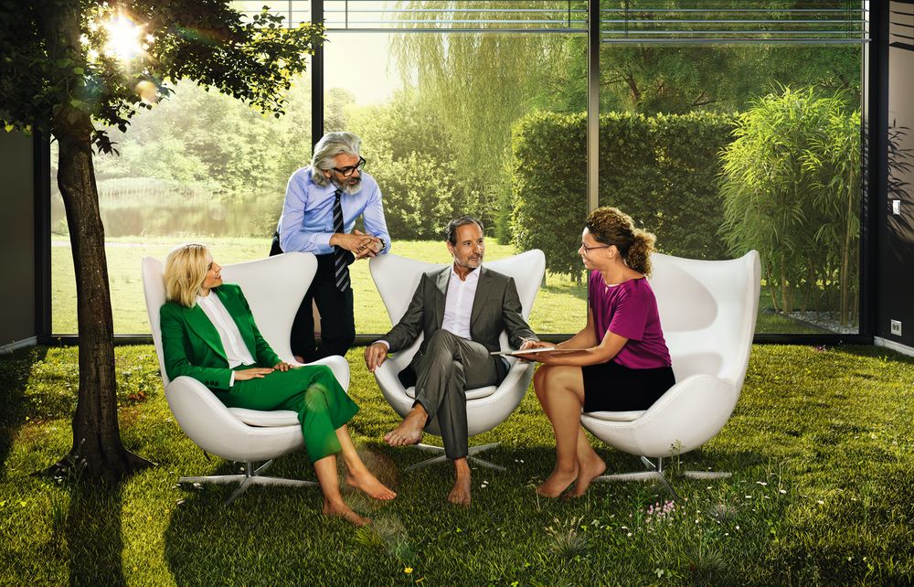0 Room(s) ⋅ 0 Adults
Conference rooms in the Parkhotel in Düsseldorf
| Heinrich Heine (I) | |
|---|---|
| Size (m²) | 147 |
| Width x length x height | 15,5 x 9,5x4,15 |
| Daylight | |
| Air Conditioning | |
| Classroom style | 90 |
| Rows | 160 |
| Reception | 220 |
| Banquet | 120 |
| U-shape | 44 |
| Karl Immermann (II) | |
|---|---|
| Size (m²) | 71 |
| Width x length x height | 16,5 x 4,63x4,15 |
| Daylight | |
| Air Conditioning | |
| Classroom style | 30 |
| Rows | 60 |
| Reception | 80 |
| Banquet | 30 |
| U-shape | 30 |
| Salon I+II | |
|---|---|
| Size (m²) | 219 |
| Width x length x height | - |
| Daylight | |
| Air Conditioning | |
| Classroom style | - |
| Rows | - |
| Reception | 300 |
| Banquet | 150 |
| U-shape | - |
| Peter von Cornelius | |
|---|---|
| Size (m²) | 121 |
| Width x length x height | 11,9 x 10,23x4,0 |
| Daylight | |
| Air Conditioning | |
| Classroom style | 60 |
| Rows | 80 |
| Reception | 120 |
| Banquet | 80 |
| U-shape | 30 |
| Gustav Lindemann (III) | |
|---|---|
| Size (m²) | 38 |
| Width x length x height | 7,64 x 5,06x4,0 |
| Daylight | |
| Air Conditioning | |
| Classroom style | 10 |
| Rows | 30 |
| Reception | 40 |
| Banquet | 20 |
| U-shape | 14 |
| Louise Dumont (IV) | |
|---|---|
| Size (m²) | 26 |
| Width x length x height | 5,1 x 5,24x4,0 |
| Daylight | |
| Air Conditioning | |
| Classroom style | 20 |
| Rows | 15 |
| Reception | 20 |
| Banquet | 12 |
| U-shape | 12 |
| Salon III+IV | |
|---|---|
| Size (m²) | 65 |
| Width x length x height | - |
| Daylight | |
| Air Conditioning | |
| Classroom style | 30 |
| Rows | 45 |
| Reception | 60 |
| Banquet | 30 |
| U-shape | 16 |
| Opernsalon | |
|---|---|
| Size (m²) | 35 |
| Width x length x height | 6,13 x 5,74x2,76 |
| Daylight | |
| Air Conditioning | |
| Classroom style | 12 |
| Rows | 20 |
| Reception | 20 |
| Banquet | 12 |
| U-shape | 12 |

