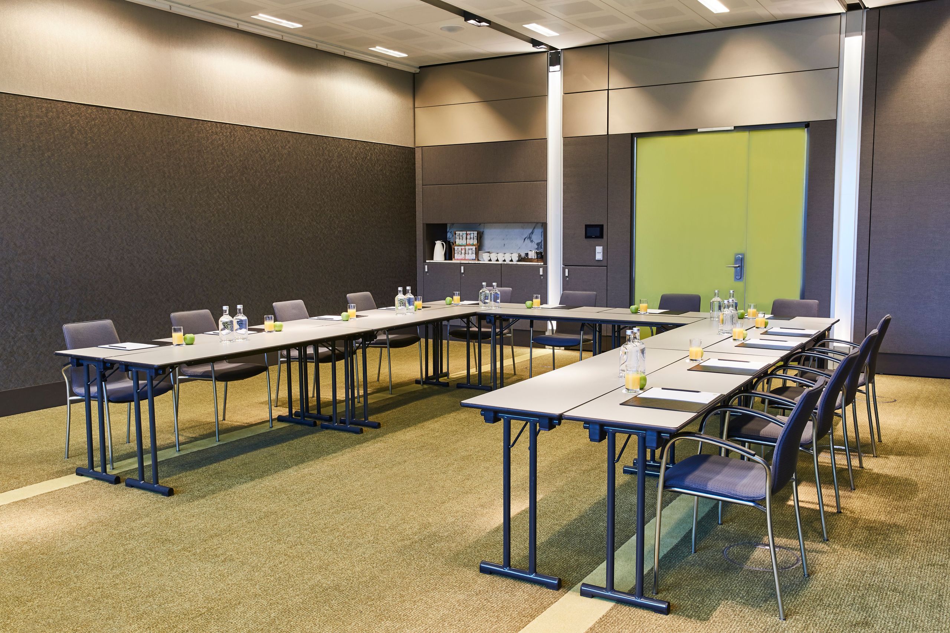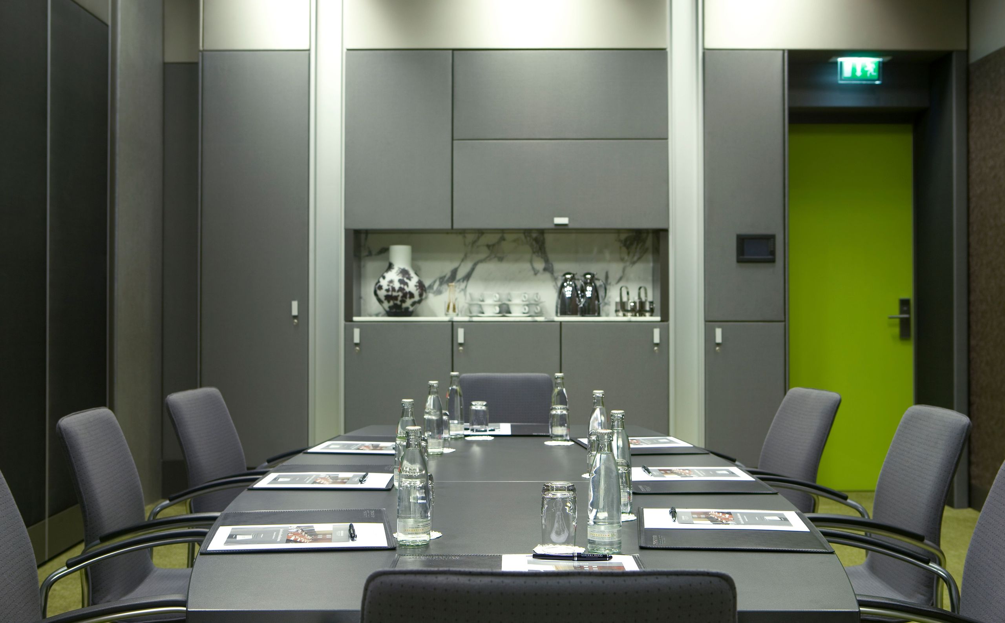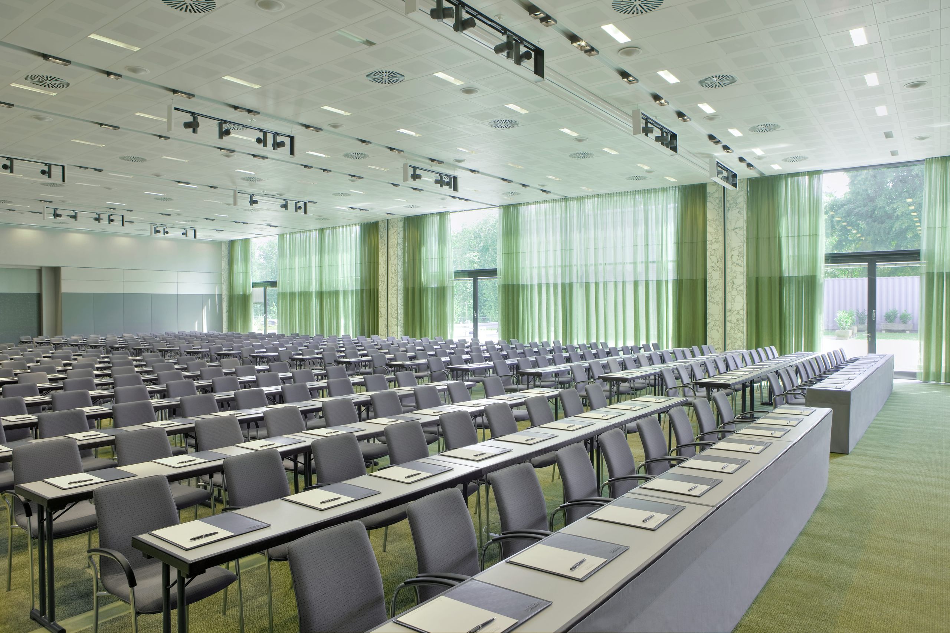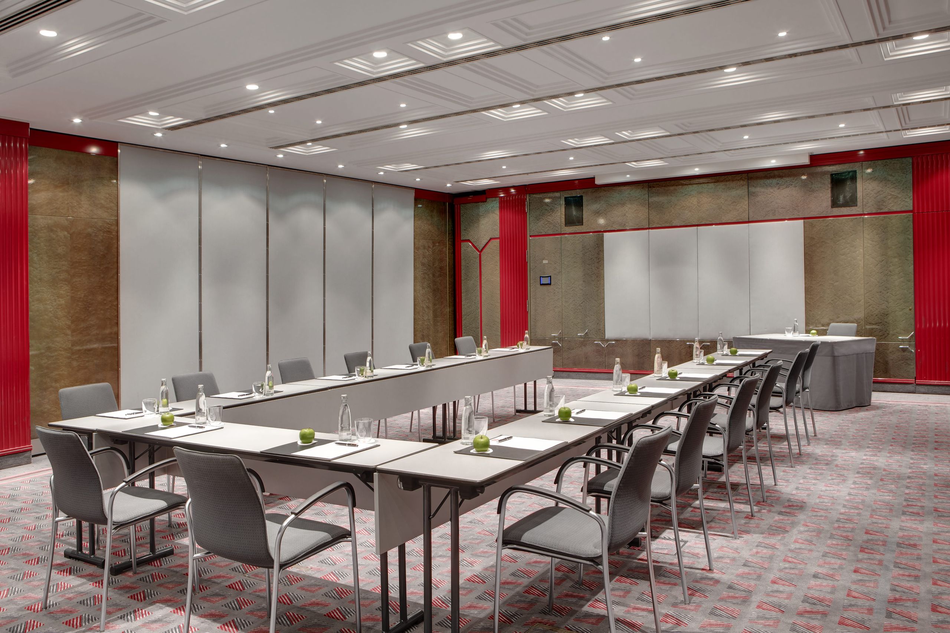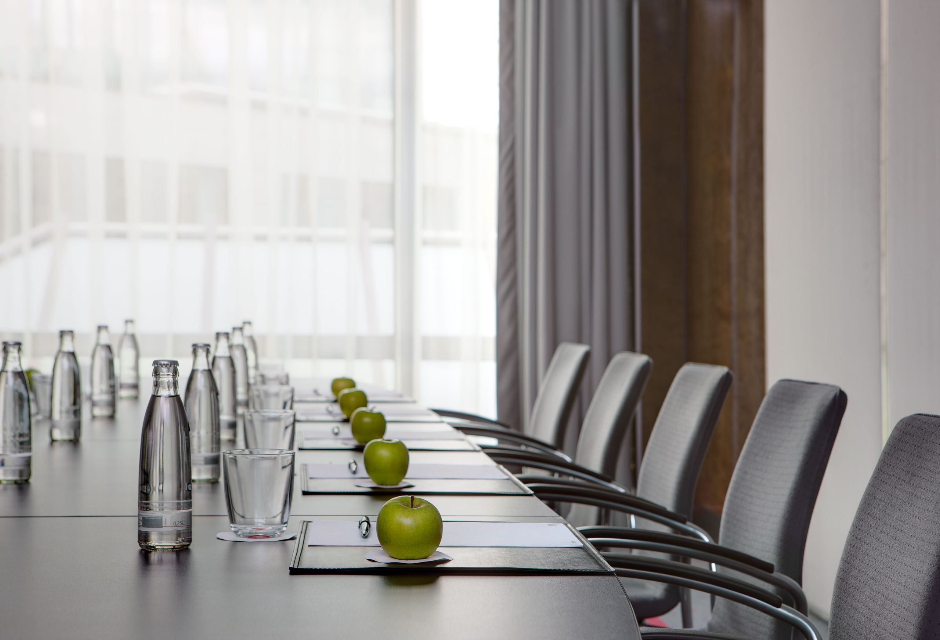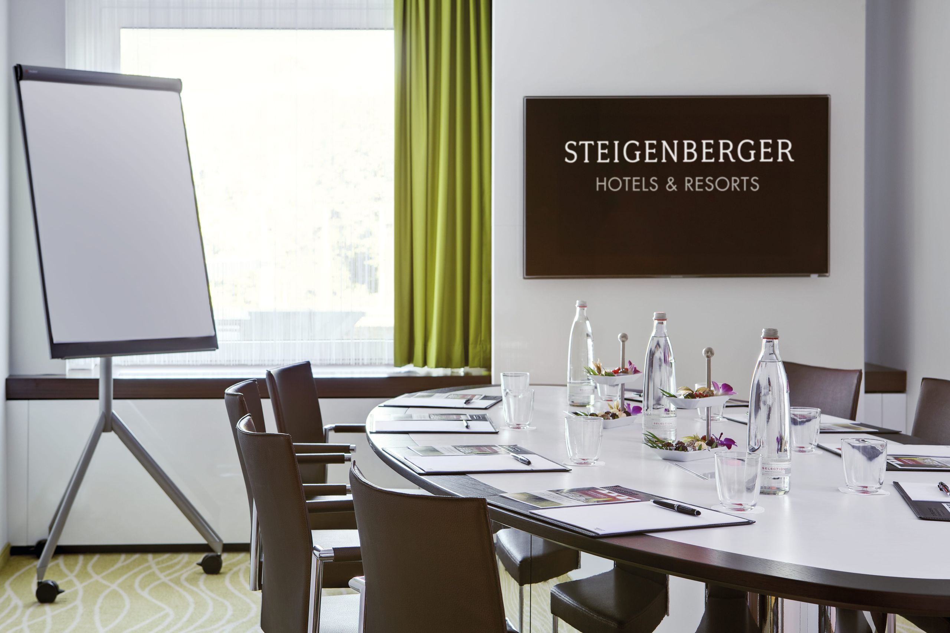Meeting rooms for your conference in Frankfurt
The Steigenberger Airport Hotel in Frankfurt is the perfect backdrop for meetings, conferences and events with the international atmosphere of Germany’s biggest airport.
- More than 40 function rooms, combinable in many ways
- Daylight in all our rooms
- Individual support from our meeting concierge
- Air conditioning
- Versatile catering options
- 564 rooms and suites
- 4 restaurants
- 3 summer terraces
No matter if you are planning a low key board meeting or a grand kick-off event with up to 1,000 people – the Steigenberger Airport Hotel Frankfurt is the right partner for the whole planning process.
Event possibilities in Frankfurt - for every occasion
Not only do we have space for your event, but also for your ideas. Our wide range of options includes kitchen parties, informal meetings in our exclusive lounge, alp hut flair parties, vehicle presentations or exhibitions, and we will be happy to assist you with the planning of your event. Our 40 multifunctional rooms offer just the infrastructure you need, naturally with state-of-the-art technical equipment. Whether you are planning an open air BBQ or a gala menu, we will be delighted to advise you concerning your choice of food and drinks.
Meetings and events with ideal connection to the surroundings and trafficable function rooms
The immediate proximity to the airport and the freeway, the cost-free transfer to the terminals, trafficable function rooms and a sufficient amount of parking lots make for an uncomplicated arrival and departure, which guarantees the success of your event even from a logistic point of view. Take a virtual walk through selected function rooms of our hotel and convince yourself of our possibilities.
Contact
Convention & Events Team
Phone +49 69 6975-2466
Fax +49 69 6975-2447
Green Meeting
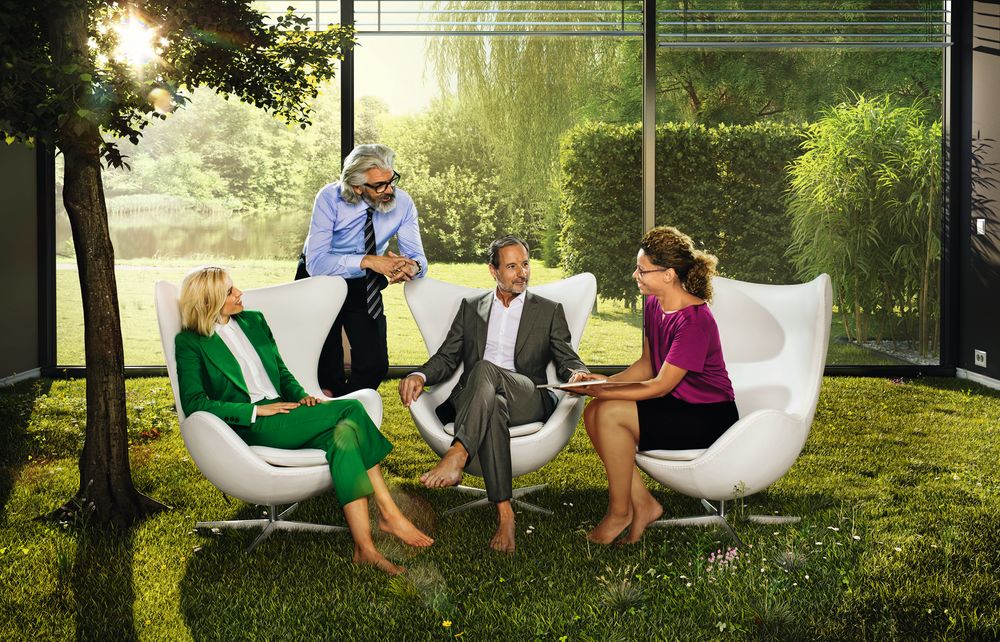
Our meeting rooms
| Salon 1 / 2 / 3 / 4 | |
|---|---|
| Size (m²) | 33 |
| Width x length x height | 7,17 x 4,57 x 3,50 |
| Daylight | |
| Air Conditioning | |
| Classroom style | 18 |
| Rows | 30 |
| Reception | - |
| Banquet | - |
| U-shape | 15 |
| Salon 1-4, 2 Salons | |
|---|---|
| Size (m²) | 66 |
| Width x length x height | 7,17 x 9,14 x 3,50 |
| Daylight | |
| Air Conditioning | |
| Classroom style | 30 |
| Rows | 50 |
| Reception | 40 |
| Banquet | - |
| U-shape | 22 |
| Salon 1-4, 3 Salons | |
|---|---|
| Size (m²) | 99 |
| Width x length x height | 7,17 x 13,71 x 3,50 |
| Daylight | |
| Air Conditioning | |
| Classroom style | 45 |
| Rows | 80 |
| Reception | 100 |
| Banquet | 50 |
| U-shape | 32 |
| Salon 1-4, 4 Salons | |
|---|---|
| Size (m²) | 137 |
| Width x length x height | 7,17 x 19,15 x 3,50 |
| Daylight | |
| Air Conditioning | |
| Classroom style | 70 |
| Rows | 120 |
| Reception | 150 |
| Banquet | 100 |
| U-shape | 44 |
| Salon 5 / 6 / 7 | |
|---|---|
| Size (m²) | 80 |
| Width x length x height | 11,04 x 7,23 x 3,50 |
| Daylight | |
| Air Conditioning | |
| Classroom style | 42 |
| Rows | 60 |
| Reception | 40 |
| Banquet | 40 |
| U-shape | 28 |
| Salon 5-7, 2 Salons | |
|---|---|
| Size (m²) | 160 |
| Width x length x height | 11,04 x 14,46 x 3,50 |
| Daylight | |
| Air Conditioning | |
| Classroom style | 100 |
| Rows | 160 |
| Reception | 100 |
| Banquet | 80 |
| U-shape | 36 |
| Salon 5-7, 3 Salons | |
|---|---|
| Size (m²) | 246 |
| Width x length x height | 11,04 x 22,80 x 3,50 |
| Daylight | |
| Air Conditioning | |
| Classroom style | 150 |
| Rows | 250 |
| Reception | 280 |
| Banquet | 120 |
| U-shape | 56 |
| Salon 8 | |
|---|---|
| Size (m²) | 208 |
| Width x length x height | 18,44 x 10,74 x 5,00 |
| Daylight | |
| Air Conditioning | |
| Classroom style | 135 |
| Rows | 200 |
| Reception | 150 |
| Banquet | 120 |
| U-shape | 50 |
| Salon 9 | |
|---|---|
| Size (m²) | 219 |
| Width x length x height | 18,44 x 11,90 x 5,00 |
| Daylight | |
| Air Conditioning | |
| Classroom style | 135 |
| Rows | 200 |
| Reception | 150 |
| Banquet | 120 |
| U-shape | 50 |
| Salon 10 | |
|---|---|
| Size (m²) | 217 |
| Width x length x height | 18,44 x 11,76 x 5,00 |
| Daylight | |
| Air Conditioning | |
| Classroom style | 135 |
| Rows | 200 |
| Reception | 150 |
| Banquet | 120 |
| U-shape | 50 |
| Salon 8-10, 2 Salons | |
|---|---|
| Size (m²) | 438 |
| Width x length x height | 18,44 x 23,80 x 5,00 |
| Daylight | |
| Air Conditioning | |
| Classroom style | 280 |
| Rows | 450 |
| Reception | 450 |
| Banquet | 250 |
| U-shape | 80 |
| Salon 8-10, 3 Salons | |
|---|---|
| Size (m²) | 650 |
| Width x length x height | 18,44 x 35,57 x 5,00 |
| Daylight | |
| Air Conditioning | |
| Classroom style | 450 |
| Rows | 700 |
| Reception | 750 |
| Banquet | 400 |
| U-shape | 110 |
| Salon 5-10 | |
|---|---|
| Size (m²) | 896 |
| Width x length x height | 11,04/18,44 x 58,04 x 3,50 |
| Daylight | |
| Air Conditioning | |
| Classroom style | 600 |
| Rows | 950 |
| Reception | 1.000 |
| Banquet | 550 |
| U-shape | - |
| Universum | |
|---|---|
| Size (m²) | 276 |
| Width x length x height | 5,91/14,56 x 5,26/16,81 x 3,40 |
| Daylight | |
| Air Conditioning | |
| Classroom style | 120 |
| Rows | 150 |
| Reception | 220 |
| Banquet | 140 |
| U-shape | 32 |
| Jupiter | |
|---|---|
| Size (m²) | 265 |
| Width x length x height | 11,39 x 23,63 x 3,40 |
| Daylight | |
| Air Conditioning | |
| Classroom style | 150 |
| Rows | 180 |
| Reception | 300 |
| Banquet | 180 |
| U-shape | 60 |
| Venus | |
|---|---|
| Size (m²) | 56 |
| Width x length x height | 7,59 x 7,66 x 3,40 |
| Daylight | |
| Air Conditioning | |
| Classroom style | 27 |
| Rows | 40 |
| Reception | 40 |
| Banquet | - |
| U-shape | 20 |
| Pluto | |
|---|---|
| Size (m²) | 28 |
| Width x length x height | 3,66 x 7,66 x 3,40 |
| Daylight | |
| Air Conditioning | |
| Classroom style | - |
| Rows | 24 |
| Reception | - |
| Banquet | - |
| U-shape | - |
| Venus + Pluto | |
|---|---|
| Size (m²) | 84 |
| Width x length x height | 11,39 x 7,66 x 3,40 |
| Daylight | |
| Air Conditioning | |
| Classroom style | 54 |
| Rows | 60 |
| Reception | 50 |
| Banquet | 40 |
| U-shape | 30 |
| Neptun | |
|---|---|
| Size (m²) | 56 |
| Width x length x height | 7,59 x 7,66 x 3,40 |
| Daylight | |
| Air Conditioning | |
| Classroom style | 27 |
| Rows | 40 |
| Reception | 40 |
| Banquet | 20 |
| U-shape | 20 |
| Mars | |
|---|---|
| Size (m²) | 28 |
| Width x length x height | 3,66 x 7,66 x 3,40 |
| Daylight | |
| Air Conditioning | |
| Classroom style | - |
| Rows | 24 |
| Reception | - |
| Banquet | - |
| U-shape | - |
| Neptun + Mars | |
|---|---|
| Size (m²) | 84 |
| Width x length x height | 11,39 x 7,66 x 3,40 |
| Daylight | |
| Air Conditioning | |
| Classroom style | 54 |
| Rows | 60 |
| Reception | 50 |
| Banquet | 40 |
| U-shape | 30 |
| Merkur | |
|---|---|
| Size (m²) | 45 |
| Width x length x height | 5,50 x 8,10 x 3,40 |
| Daylight | |
| Air Conditioning | |
| Classroom style | - |
| Rows | 24 |
| Reception | 15 |
| Banquet | 20 |
| U-shape | 15 |
| Saturn | |
|---|---|
| Size (m²) | 84 |
| Width x length x height | 7,40 x 11,36 x 2,90 |
| Daylight | |
| Air Conditioning | |
| Classroom style | 45 |
| Rows | 60 |
| Reception | 50 |
| Banquet | 40 |
| U-shape | 28 |
| Uranus | |
|---|---|
| Size (m²) | 84 |
| Width x length x height | 7,40 x 11,36 x 2,90 |
| Daylight | |
| Air Conditioning | |
| Classroom style | 45 |
| Rows | 60 |
| Reception | 50 |
| Banquet | 40 |
| U-shape | 28 |
| Saturn + Uranus | |
|---|---|
| Size (m²) | 168 |
| Width x length x height | 14,80 x 11,36 x 2,90 |
| Daylight | |
| Air Conditioning | |
| Classroom style | 90 |
| Rows | 120 |
| Reception | 150 |
| Banquet | 80 |
| U-shape | 36 |
| Boardroom 1 / 3 / 5 / 7 / 9 | |
|---|---|
| Size (m²) | 13 |
| Width x length x height | 3,50 x 3,70 x 2,25 |
| Daylight | |
| Air Conditioning | |
| Classroom style | - |
| Rows | - |
| Reception | - |
| Banquet | - |
| U-shape | 6 |
| Boardroom 2 / 4 / 6 / 8 / 10 | |
|---|---|
| Size (m²) | 17 |
| Width x length x height | 3,60 x 4,70 x 2,25 |
| Daylight | |
| Air Conditioning | |
| Classroom style | - |
| Rows | - |
| Reception | - |
| Banquet | - |
| U-shape | 10 |
| Lounge 100, 200, 300, 400, 600 | |
|---|---|
| Size (m²) | 18 |
| Width x length x height | |
| Daylight | |
| Air Conditioning | |
| Classroom style | - |
| Rows | - |
| Reception | - |
| Banquet | - |
| U-shape | 6 |
| Lounge 900 | |
|---|---|
| Size (m²) | 35 |
| Width x length x height | 5,26 x 6,60 x 2,25 |
| Daylight | |
| Air Conditioning | |
| Classroom style | - |
| Rows | - |
| Reception | - |
| Banquet | - |
| U-shape | 12 |
| Grüne Stubb | |
|---|---|
| Size (m²) | 52 |
| Width x length x height | 5,13 x 10,06 x 2,24 |
| Daylight | |
| Air Conditioning | |
| Classroom style | 24 |
| Rows | 30 |
| Reception | 20 |
| Banquet | - |
| U-shape | 18 |
| Bembel | |
|---|---|
| Size (m²) | 36 |
| Width x length x height | 4,40 x 8,25 x 2,20 |
| Daylight | |
| Air Conditioning | |
| Classroom style | - |
| Rows | - |
| Reception | - |
| Banquet | - |
| U-shape | - |
| Jagdzimmer | |
|---|---|
| Size (m²) | 60 |
| Width x length x height | 4,25 x 11,35 x 2,20 |
| Daylight | |
| Air Conditioning | |
| Classroom style | - |
| Rows | - |
| Reception | - |
| Banquet | 44 |
| U-shape | - |


