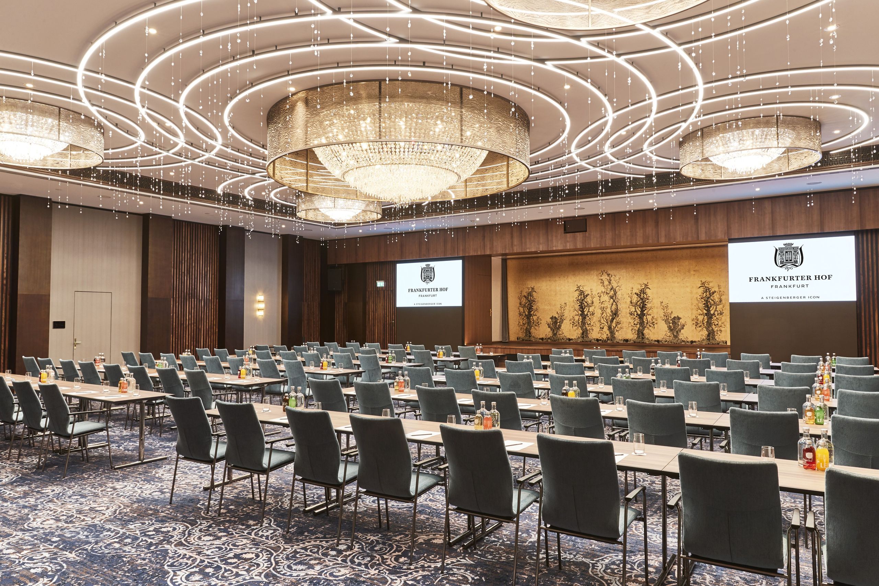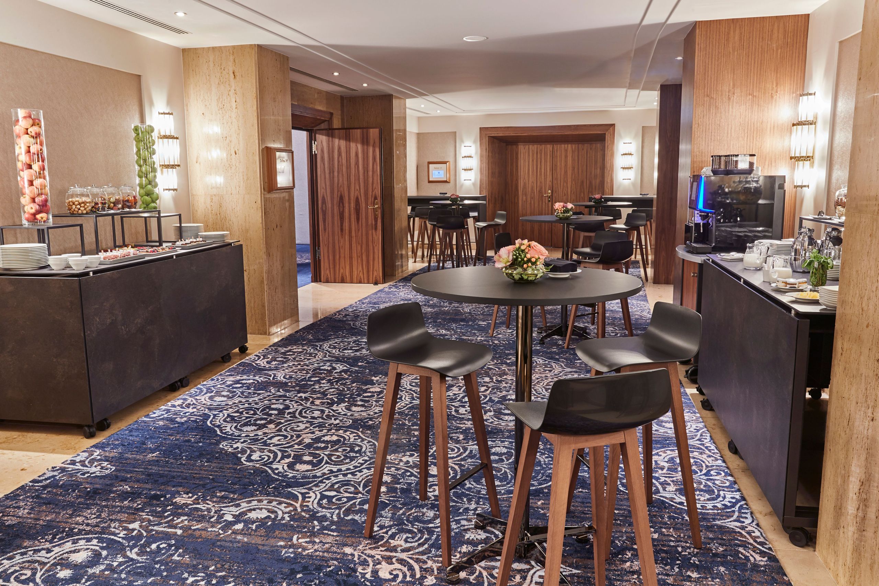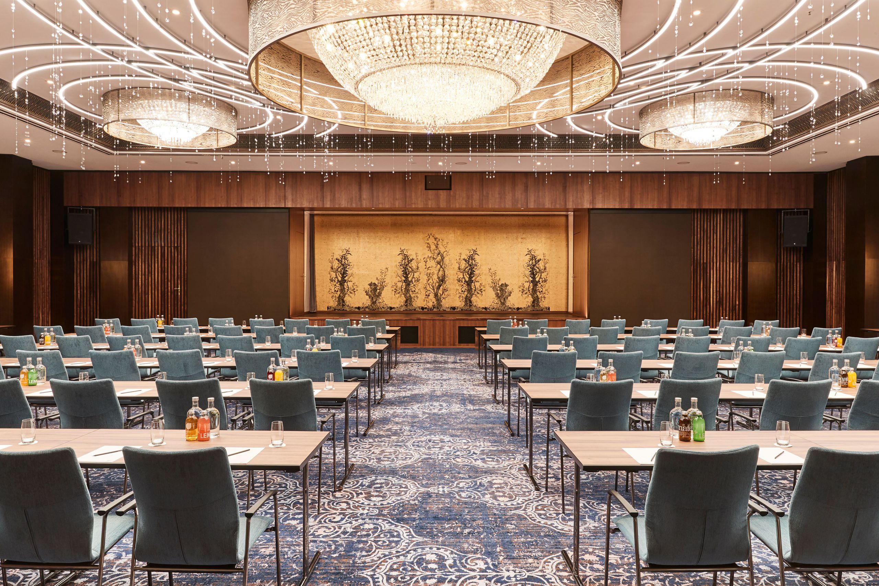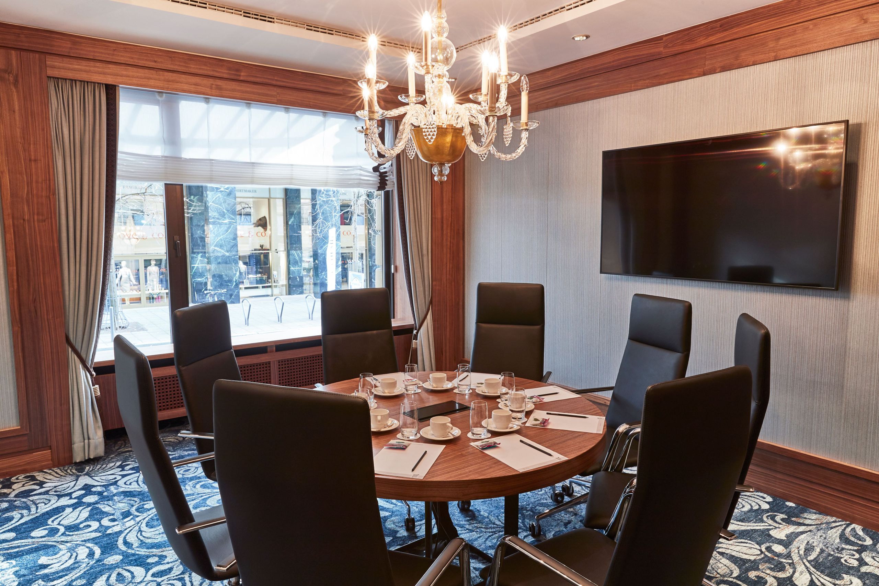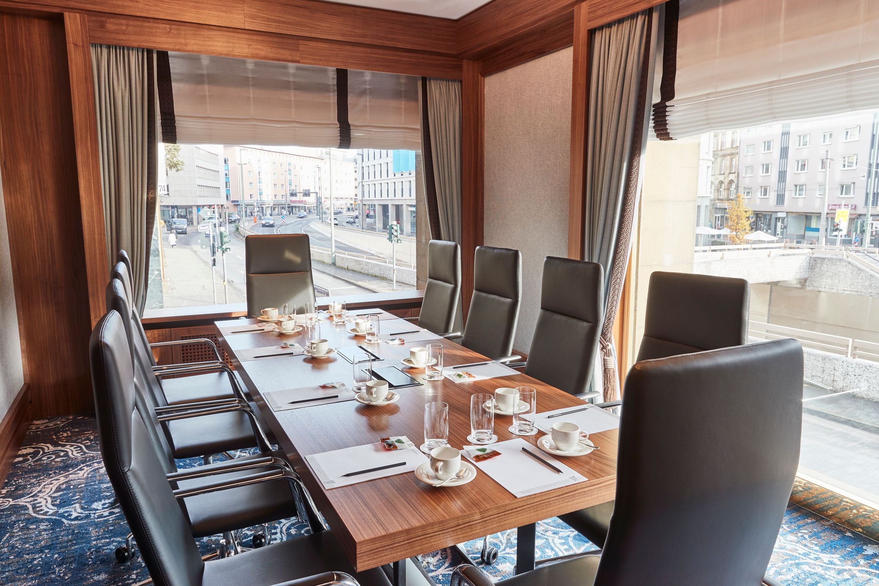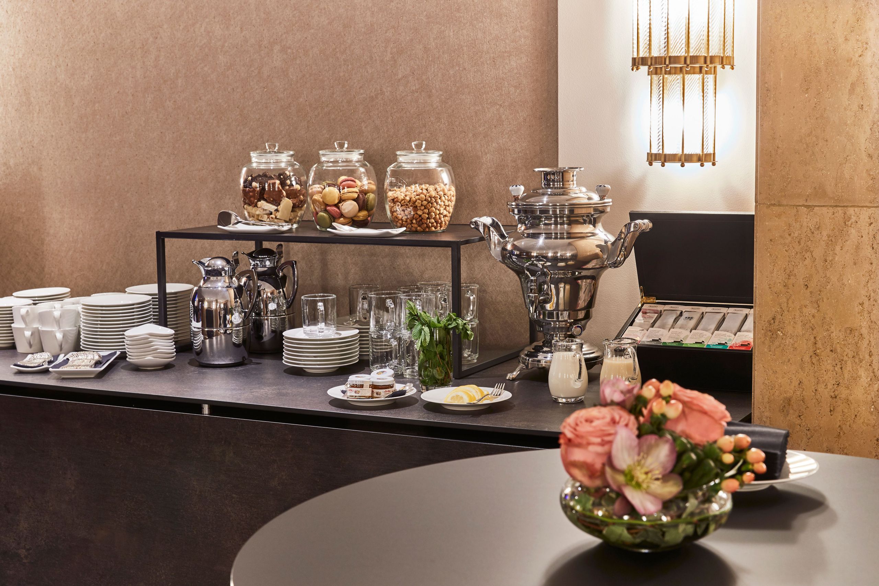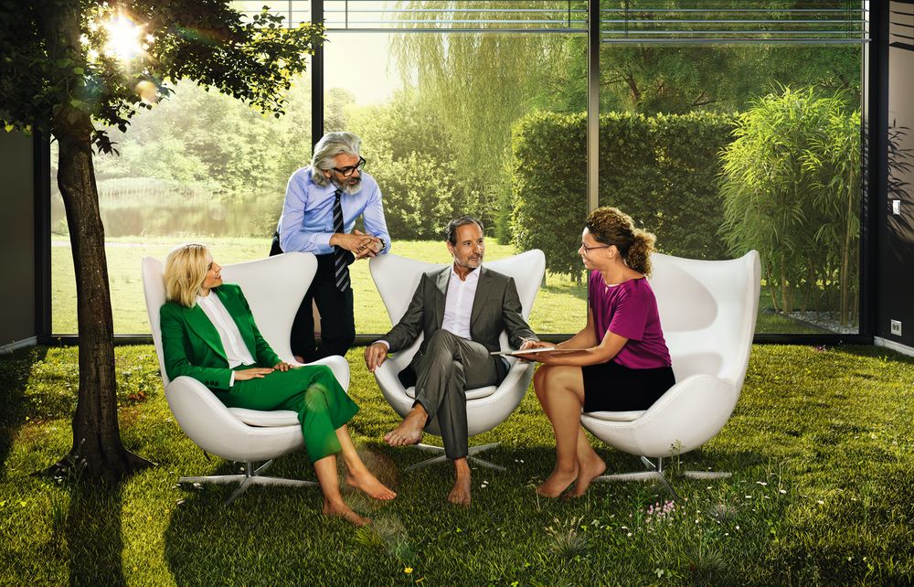0 Room(s) ⋅ 0 Adults
Plenty of room for your event
There are 19 rooms – from a cozy salon through to the giant ballroom (Festsaal) – available for your event. Benefit from our all-inclusive Steigenberger meeting package, which includes everything you need for your conference.
| Roter Salon | |
|---|---|
| Size (m²) | 20 |
| Width x length x height | 4,00 x 5,00 x 2,70 |
| Daylight | |
| Air Conditioning | |
| Classroom style | - |
| Rows | - |
| Reception | - |
| Banquet | 8 |
| U-shape | - |
| Grüner Salon | |
|---|---|
| Size (m²) | 17 |
| Width x length x height | 3,40 x 5,00 x 2,70 |
| Daylight | |
| Air Conditioning | |
| Classroom style | - |
| Rows | - |
| Reception | - |
| Banquet | 6 |
| U-shape | - |
| Salon 1 | |
|---|---|
| Size (m²) | 49 |
| Width x length x height | 5,40 x 9,00 x 2,70 |
| Daylight | |
| Air Conditioning | |
| Classroom style | - |
| Rows | - |
| Reception | - |
| Banquet | - |
| U-shape | - |
| Salon 2 | |
|---|---|
| Size (m²) | 67 |
| Width x length x height | 5,40 x 12,30 x 2,70 |
| Daylight | |
| Air Conditioning | |
| Classroom style | - |
| Rows | - |
| Reception | - |
| Banquet | - |
| U-shape | - |
| Salon 3 | |
|---|---|
| Size (m²) | 40 |
| Width x length x height | 5,00 x 8,00 x 2,70 |
| Daylight | |
| Air Conditioning | |
| Classroom style | 20 |
| Rows | 30 |
| Reception | 30 |
| Banquet | 20 |
| U-shape | 14 |
| Salon 4 | |
|---|---|
| Size (m²) | 66 |
| Width x length x height | 5,30 x 12,35 x 2,70 |
| Daylight | |
| Air Conditioning | |
| Classroom style | 30 |
| Rows | 40 |
| Reception | 60 |
| Banquet | 32 |
| U-shape | 22 |
| Salon 5 | |
|---|---|
| Size (m²) | 43 |
| Width x length x height | 5,30 x 8,00 x 2,70 |
| Daylight | |
| Air Conditioning | |
| Classroom style | 20 |
| Rows | 30 |
| Reception | 30 |
| Banquet | 20 |
| U-shape | 14 |
| Salon 3-4 | |
|---|---|
| Size (m²) | 106 |
| Width x length x height | 5,30 x 20,35 x 2,70 |
| Daylight | |
| Air Conditioning | |
| Classroom style | 50 |
| Rows | 70 |
| Reception | 90 |
| Banquet | 52 |
| U-shape | 30 |
| Salon 4-5 | |
|---|---|
| Size (m²) | 109 |
| Width x length x height | 5,30 x 20,35 x 2,70 |
| Daylight | |
| Air Conditioning | |
| Classroom style | 50 |
| Rows | 70 |
| Reception | 90 |
| Banquet | 52 |
| U-shape | 30 |
| Salon 3-5 | |
|---|---|
| Size (m²) | 149 |
| Width x length x height | 5,30 x 28,35 x 2,70 |
| Daylight | |
| Air Conditioning | |
| Classroom style | 70 |
| Rows | 100 |
| Reception | 120 |
| Banquet | 72 |
| U-shape | 44 |
| Salon 7 | |
|---|---|
| Size (m²) | 18 |
| Width x length x height | 3,75 x 4,75 x 2,85 |
| Daylight | |
| Air Conditioning | |
| Classroom style | - |
| Rows | - |
| Reception | - |
| Banquet | - |
| U-shape | - |
| Salon 8 | |
|---|---|
| Size (m²) | 15 |
| Width x length x height | 2,90 x 5,00 x 2,85 |
| Daylight | |
| Air Conditioning | |
| Classroom style | - |
| Rows | - |
| Reception | - |
| Banquet | 6 |
| U-shape | - |
| Salon 9 | |
|---|---|
| Size (m²) | 17 |
| Width x length x height | 3,30 x 5,00 x 2,85 |
| Daylight | |
| Air Conditioning | |
| Classroom style | - |
| Rows | - |
| Reception | - |
| Banquet | - |
| U-shape | - |
| Salon 10 | |
|---|---|
| Size (m²) | 15 |
| Width x length x height | 3,10 x 4,70 x 2,85 |
| Daylight | |
| Air Conditioning | |
| Classroom style | - |
| Rows | - |
| Reception | - |
| Banquet | - |
| U-shape | - |
| Salon 11 | |
|---|---|
| Size (m²) | 88 |
| Width x length x height | 8,80 x 10,00 x 2,82 |
| Daylight | |
| Air Conditioning | |
| Classroom style | 20 |
| Rows | 30 |
| Reception | 70 |
| Banquet | 40 |
| U-shape | 16 |
| Salon 12 | |
|---|---|
| Size (m²) | 88 |
| Width x length x height | 8,80 x 10,00 x 2,82 |
| Daylight | |
| Air Conditioning | |
| Classroom style | 20 |
| Rows | 30 |
| Reception | 70 |
| Banquet | 40 |
| U-shape | 16 |
| Salon 14 | |
|---|---|
| Size (m²) | 133 |
| Width x length x height | 10 x 13,25 |
| Daylight | |
| Air Conditioning | |
| Classroom style | 40 |
| Rows | 50 |
| Reception | 80 |
| Banquet | 72 |
| U-shape | 28 |
| Salon 15 | |
|---|---|
| Size (m²) | 180 |
| Width x length x height | 12,70 x 18,15 x 2,82 |
| Daylight | |
| Air Conditioning | |
| Classroom style | 90 |
| Rows | 120 |
| Reception | 200 |
| Banquet | 120 |
| U-shape | 42 |
| Salon 11+12 | |
|---|---|
| Size (m²) | 176 |
| Width x length x height | 17,60 x 10,00 x 2,82 |
| Daylight | |
| Air Conditioning | |
| Classroom style | 40 |
| Rows | 60 |
| Reception | 140 |
| Banquet | 80 |
| U-shape | 38 |
| Salon 11-14 | |
|---|---|
| Size (m²) | 309 |
| Width x length x height | 30,85 x 10,00 x 2,82 |
| Daylight | |
| Air Conditioning | |
| Classroom style | 80 |
| Rows | 110 |
| Reception | 300 |
| Banquet | 180 |
| U-shape | - |
| Salon 11-15 | |
|---|---|
| Size (m²) | 489 |
| Width x length x height | 40,85 x 18,50 x 2,82 |
| Daylight | |
| Air Conditioning | |
| Classroom style | - |
| Rows | - |
| Reception | 500 |
| Banquet | 320 |
| U-shape | - |
| Salon 12+14 | |
|---|---|
| Size (m²) | 221 |
| Width x length x height | 22,05 x 10,00 x 2,82 |
| Daylight | |
| Air Conditioning | |
| Classroom style | 60 |
| Rows | 80 |
| Reception | 150 |
| Banquet | 112 |
| U-shape | 44 |
| Salon 12-15 | |
|---|---|
| Size (m²) | 401 |
| Width x length x height | 32,05 x 18,50 x 2,82 |
| Daylight | |
| Air Conditioning | |
| Classroom style | - |
| Rows | - |
| Reception | 350 |
| Banquet | 232 |
| U-shape | - |
| Salon 14+15 | |
|---|---|
| Size (m²) | 313 |
| Width x length x height | 23,25 x 18,50 x 2,82 |
| Daylight | |
| Air Conditioning | |
| Classroom style | - |
| Rows | - |
| Reception | 280 |
| Banquet | 190 |
| U-shape | - |
| Festsaal | |
|---|---|
| Size (m²) | 305 |
| Width x length x height | 16,50 x 18,50 x 4,40 |
| Daylight | |
| Air Conditioning | |
| Classroom style | 190 |
| Rows | 320 |
| Reception | 400 |
| Banquet | 200 |
| U-shape | 70 |
| Festsaal mit Salon 4+5 | |
|---|---|
| Size (m²) | 460 |
| Width x length x height | 24,85 x 18,50 |
| Daylight | |
| Air Conditioning | |
| Classroom style | 250 |
| Rows | 450 |
| Reception | 600 |
| Banquet | 280 |
| U-shape | - |
| Kaminzimmer | |
|---|---|
| Size (m²) | 40 |
| Width x length x height | 7 x 5,90 |
| Daylight | |
| Air Conditioning | |
| Classroom style | 12 |
| Rows | 30 |
| Reception | 40 |
| Banquet | 20 |
| U-shape | 15 |
| Wintergarten | |
|---|---|
| Size (m²) | 40 |
| Width x length x height | 6,5 x 6,6 |
| Daylight | |
| Air Conditioning | |
| Classroom style | 18 |
| Rows | 40 |
| Reception | 40 |
| Banquet | 34 |
| U-shape | 15 |
| Eventrestaurant (Kaminzimmer + Wintergarten) | |
|---|---|
| Size (m²) | 80 |
| Width x length x height | 13,5 x 12,5 |
| Daylight | |
| Air Conditioning | |
| Classroom style | |
| Rows | |
| Reception | 80 |
| Banquet | 54 |
| U-shape | |

