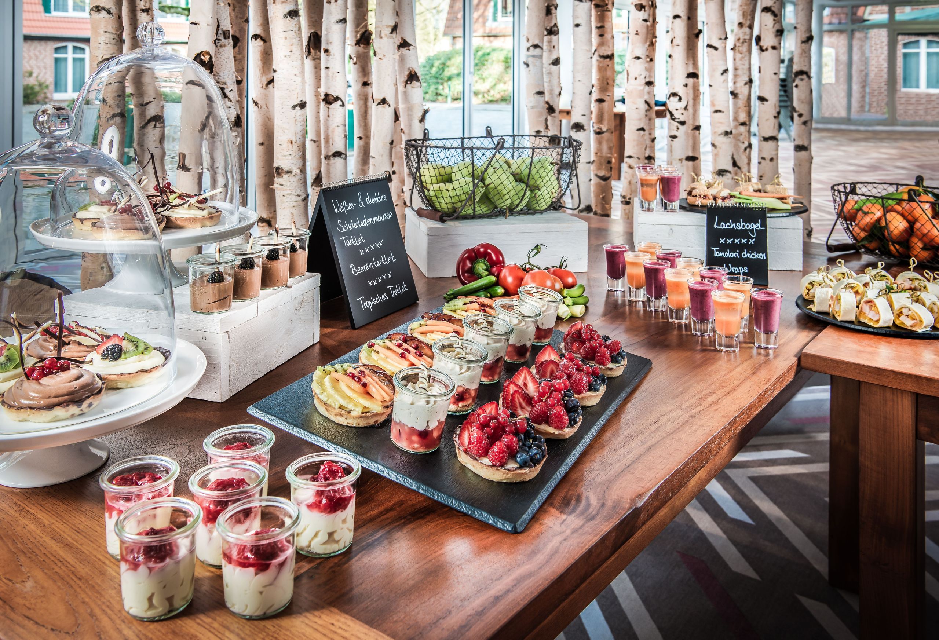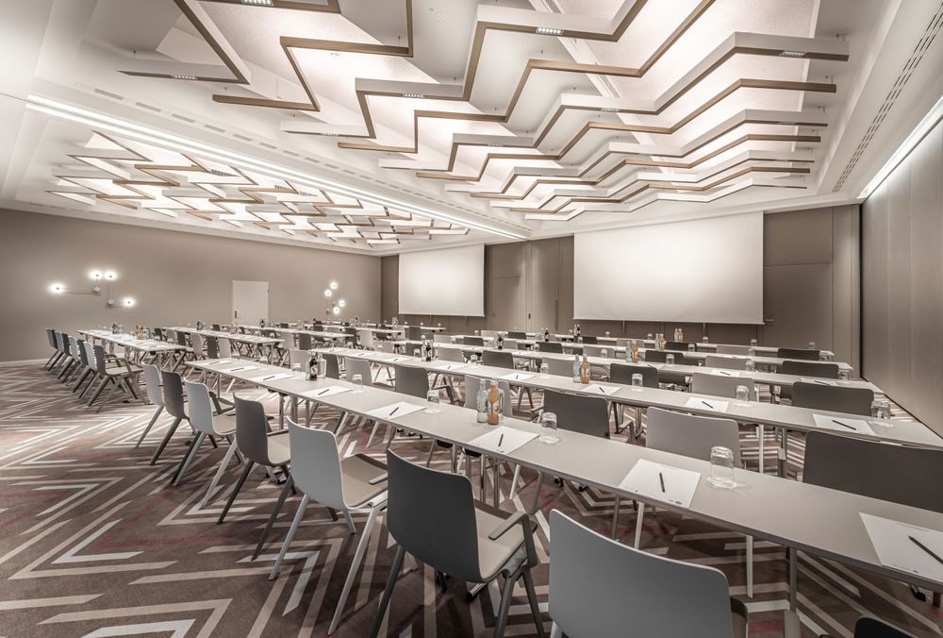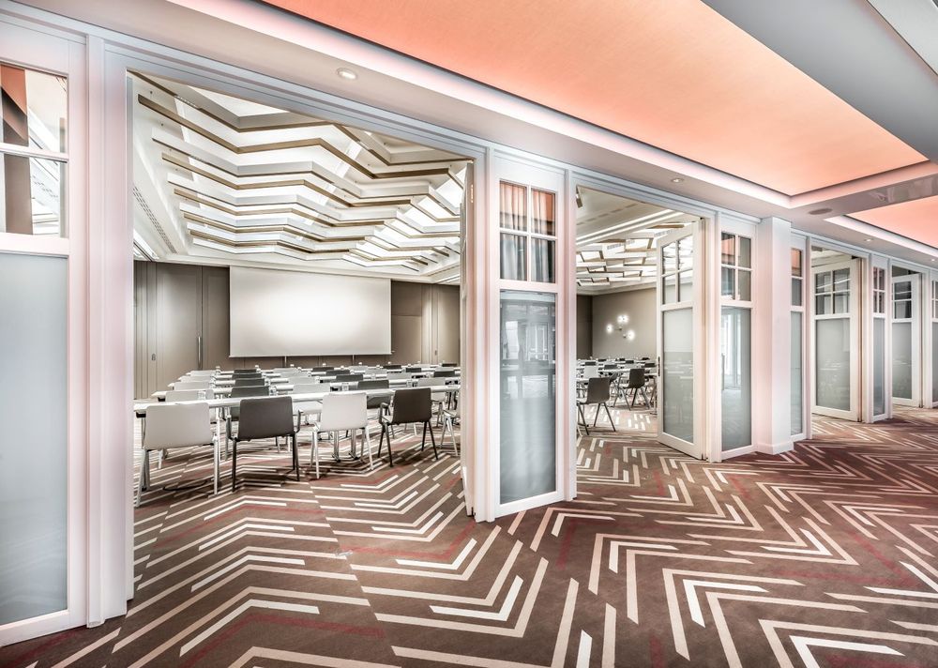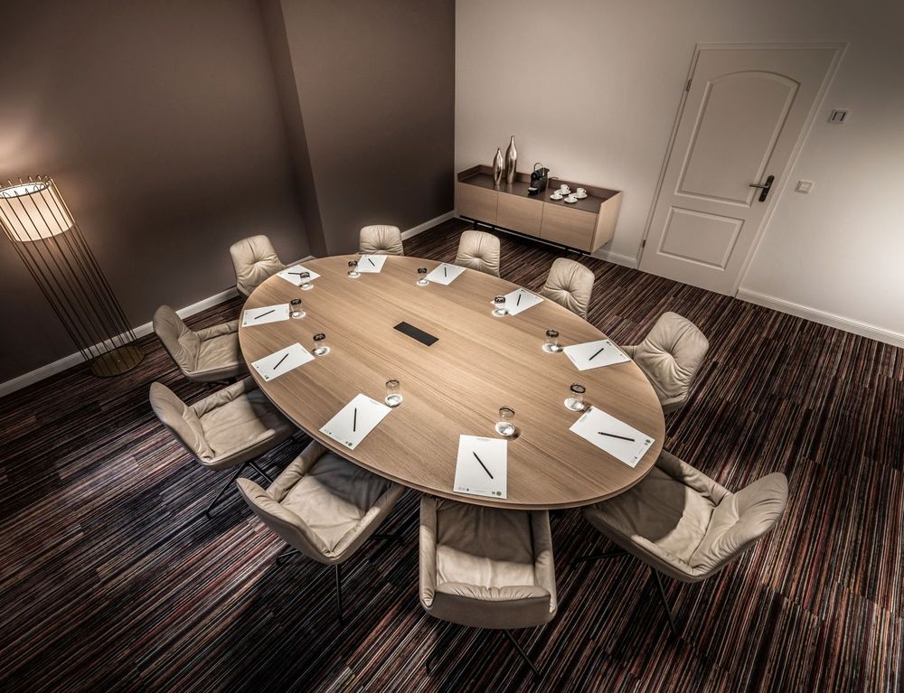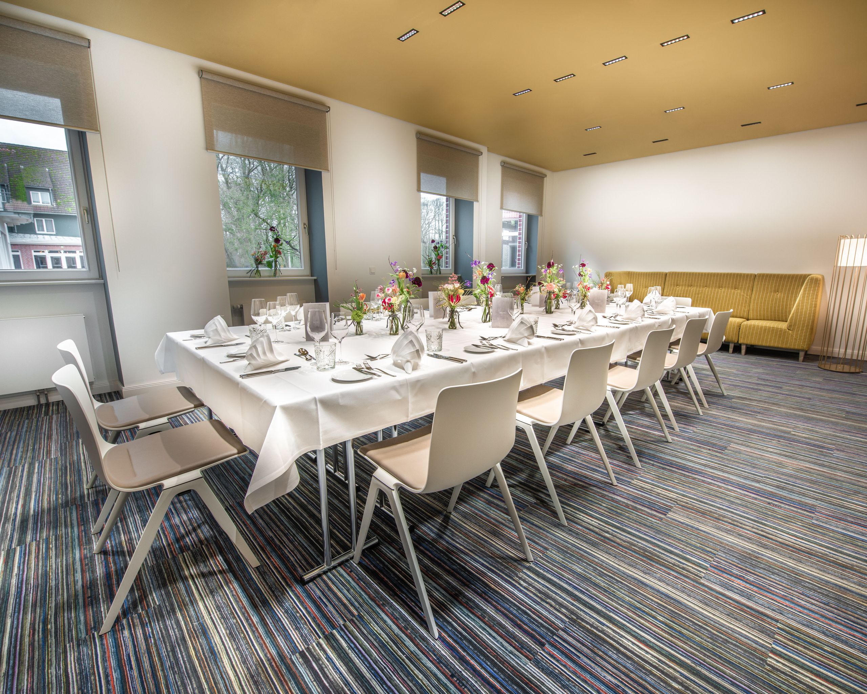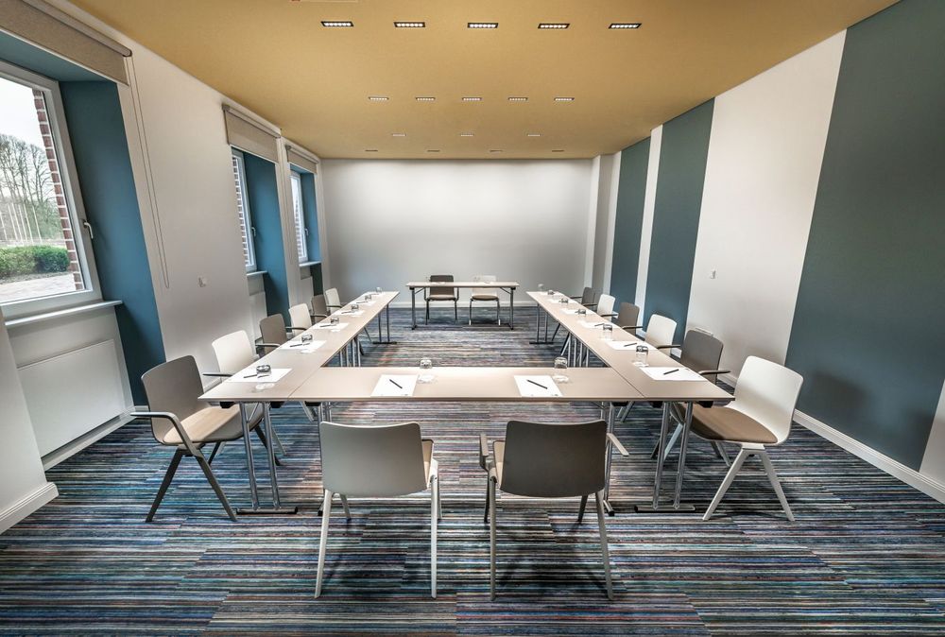0 Room(s) ⋅ 0 Adults
Meeting rooms for your event in Hamburg
At the Steigenberger Hotel Treudelberg in Hamburg you will find the best conditions for your events. Choose from more than 10 event rooms the right space for your event.
We generally offer space for up to 260 people including coffee breaks and meals at noon and evening.
All our conference rooms are equipped with the latest presentation technology, and the seating layout can be adapted to suit your needs. We offer practical meeting rates with individually selectable catering. On request we can arrange team building programs and incentives on your behalf.
The Steigenberger Hotel Treudelberg Hamburg also provides a sophisticated backdrop to your private celebrations.
Contact
Christian Koletzko
Phone +49 40 60822-8841
Fax +49 40 60822-8849
Green Meeting
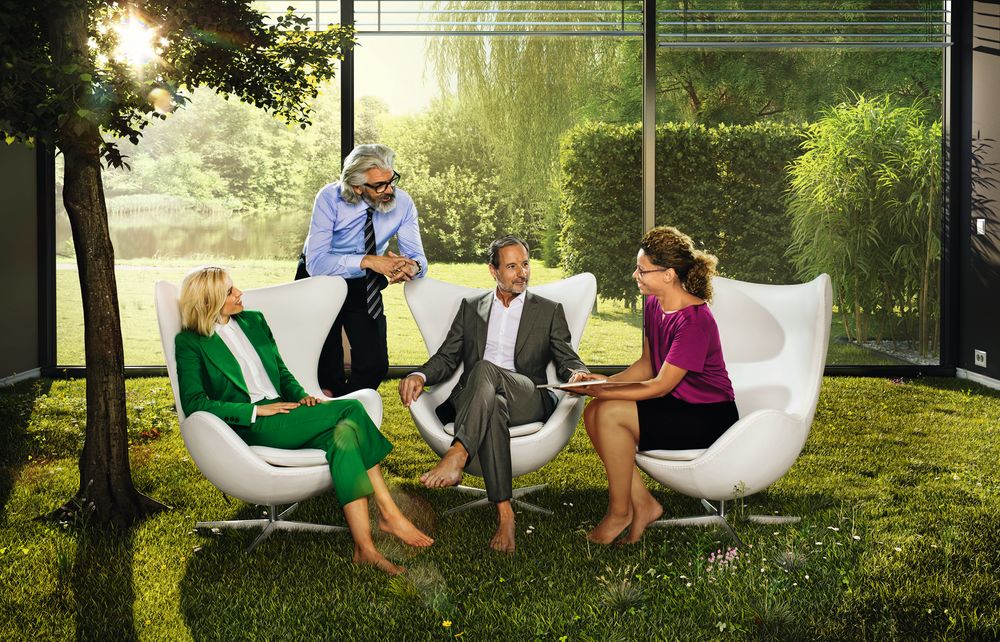
Plenty of room for your event
| Treudelberg 1+2+3 | |
|---|---|
| Size (m²) | 252 |
| Width x length x height | 12,00x21,00x3,40 |
| Daylight | |
| Air Conditioning | |
| Classroom style | 160 |
| Rows | 260 |
| Reception | 200 |
| Banquet | 160 |
| U-shape | 50 |
| Treudelberg 1+2 | |
|---|---|
| Size (m²) | 168 |
| Width x length x height | 12,00x14,00x3,40 |
| Daylight | |
| Air Conditioning | |
| Classroom style | 100 |
| Rows | 150 |
| Reception | 150 |
| Banquet | 80 |
| U-shape | 35 |
| Treudelberg 1 | |
|---|---|
| Size (m²) | 84 |
| Width x length x height | 12,00x7,00x3,40 |
| Daylight | |
| Air Conditioning | |
| Classroom style | 30 |
| Rows | 80 |
| Reception | 70 |
| Banquet | 50 |
| U-shape | 30 |
| Elbe 1+2 | |
|---|---|
| Size (m²) | 131 |
| Width x length x height | 8,00x16,00x2,75 |
| Daylight | |
| Air Conditioning | |
| Classroom style | 60 |
| Rows | 120 |
| Reception | 120 |
| Banquet | 60 |
| U-shape | 30 |
| Elbe 1 | |
|---|---|
| Size (m²) | 56 |
| Width x length x height | 7,00x8,00x2,75 |
| Daylight | |
| Air Conditioning | |
| Classroom style | 20 |
| Rows | 40 |
| Reception | 40 |
| Banquet | 20 |
| U-shape | 15 |
| Elbe 2 | |
|---|---|
| Size (m²) | 75 |
| Width x length x height | 9,00x8,00x2,75 |
| Daylight | |
| Air Conditioning | |
| Classroom style | 35 |
| Rows | 60 |
| Reception | 60 |
| Banquet | 30 |
| U-shape | 24 |
| Alster 1+2 | |
|---|---|
| Size (m²) | 84 |
| Width x length x height | 6,00x14,00x2,70 |
| Daylight | |
| Air Conditioning | |
| Classroom style | 36 |
| Rows | 60 |
| Reception | 60 |
| Banquet | |
| U-shape | 24 |
| Alster 1 | |
|---|---|
| Size (m²) | 42 |
| Width x length x height | 7,00x6,00x2,70 |
| Daylight | |
| Air Conditioning | |
| Classroom style | 15 |
| Rows | 25 |
| Reception | 25 |
| Banquet | |
| U-shape | 12 |
| Alster 2 | |
|---|---|
| Size (m²) | 42 |
| Width x length x height | 6,00x7,00x2,70 |
| Daylight | |
| Air Conditioning | |
| Classroom style | 15 |
| Rows | 25 |
| Reception | 25 |
| Banquet | |
| U-shape | 12 |
| Kupferteich 1 | |
|---|---|
| Size (m²) | 47 |
| Width x length x height | 8,00x5,00x2,70 |
| Daylight | |
| Air Conditioning | |
| Classroom style | 18 |
| Rows | 30 |
| Reception | 30 |
| Banquet | |
| U-shape | 16 |
| Kupferteich 2 | |
|---|---|
| Size (m²) | 53 |
| Width x length x height | 9,00x6,00x2,70 |
| Daylight | |
| Air Conditioning | |
| Classroom style | 24 |
| Rows | 40 |
| Reception | 40 |
| Banquet | 18 |
| U-shape | 20 |
| Boardroom | |
|---|---|
| Size (m²) | 30 |
| Width x length x height | 5,50x5,50x3,00 |
| Daylight | |
| Air Conditioning | |
| Classroom style | |
| Rows | |
| Reception | |
| Banquet | 10 |
| U-shape | |


