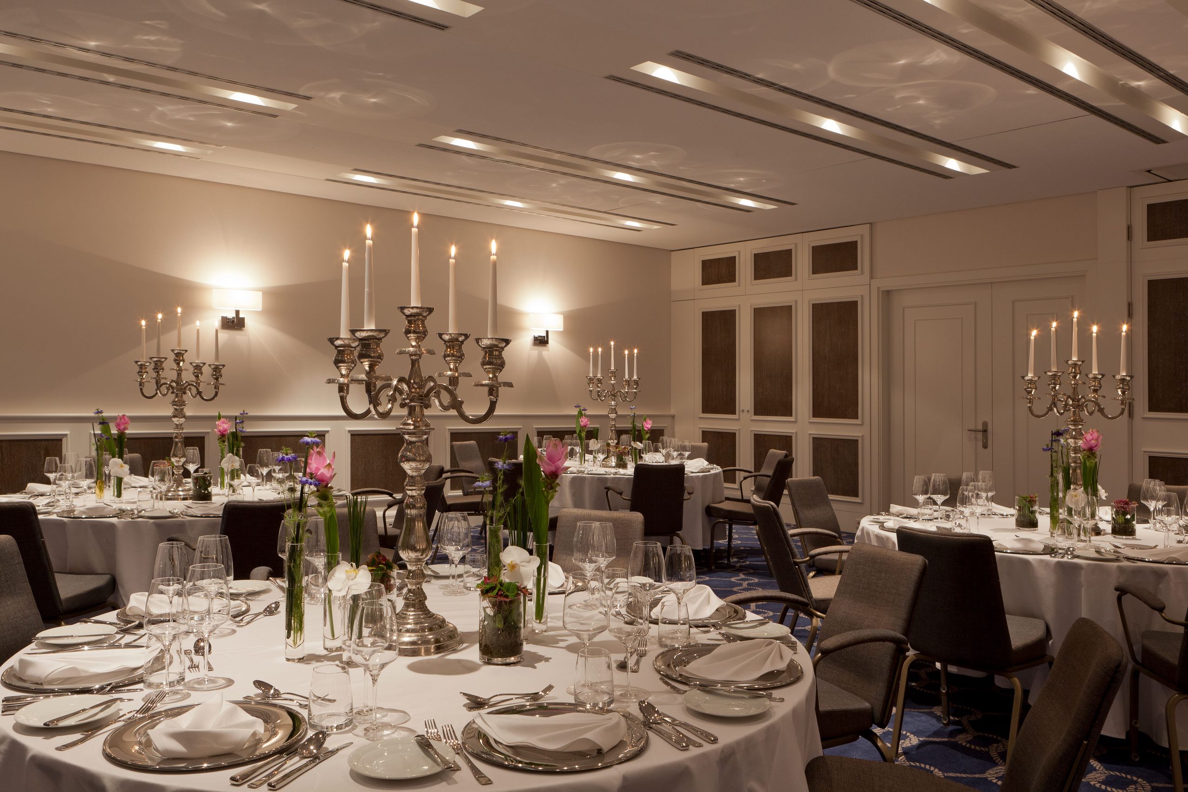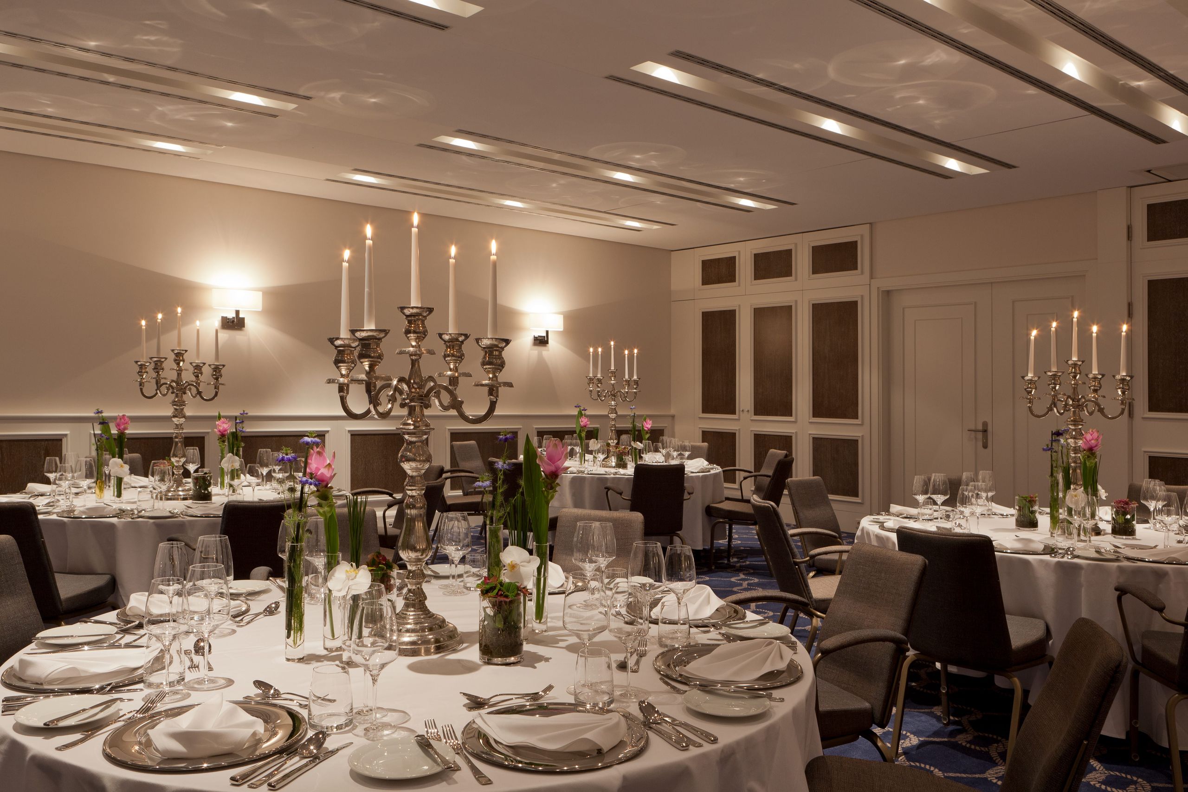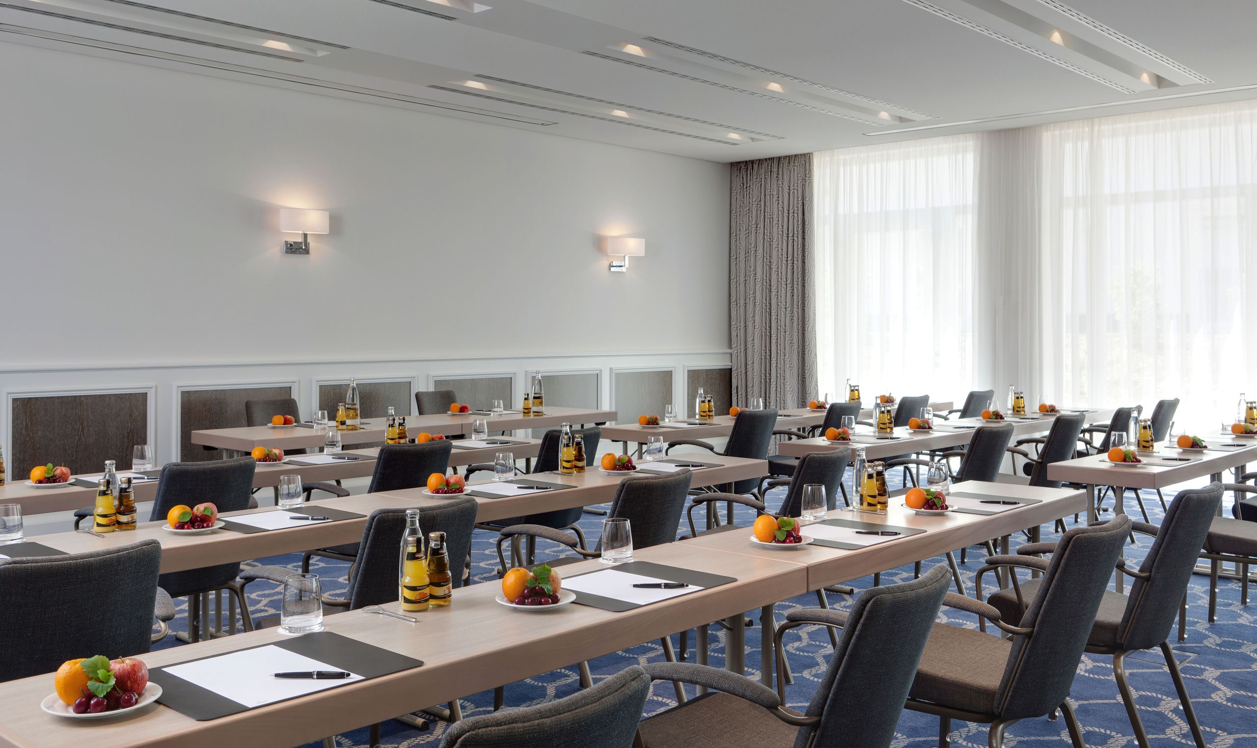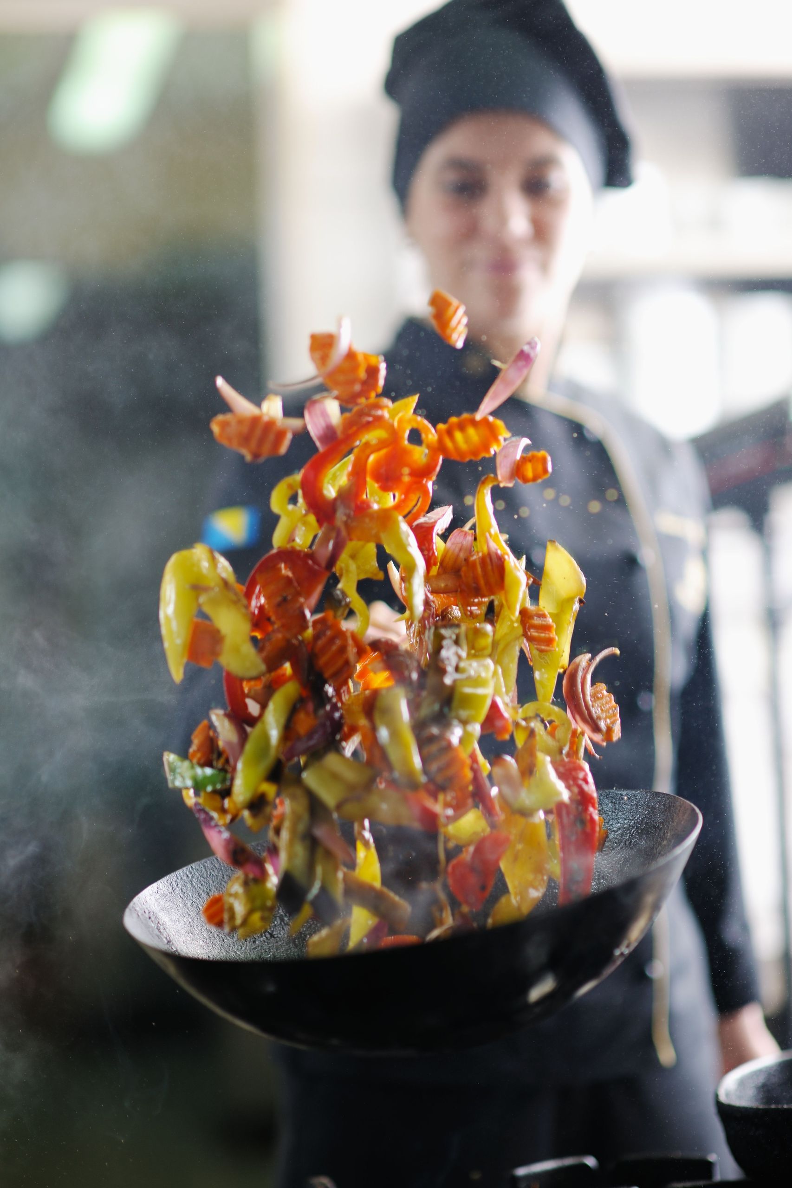MEETING ROOMS FOR YOUR EVENT IN USEDOM/HERINGSDORF
In our Grandhotel in Heringsdorf you will find the best conditions for your events. Bring a breath of fresh air into your brainstorming and hold your meeting or conference directly at the Baltic Sea in a luxurious atmosphere.Our 2 air-conditioned, soundproof event rooms can be combined and offer space for up to 150 people. The spacious foyer provides room for exhibitions and receptions.
OUR SERVICE AROUND YOUR MEETINGS AND EVENTS IN USEDOM/HERINGSDORF
Our meeting rooms have professional equipment and our experienced team will be at your side to help you throughout the event. To ensure that your meeting is also a culinary success, our friendly staff will feed you with coffee breaks and served lunches of your choice. The Seaside Restaurant is a popular venue for stately receptions, dinners and other events in an upscale setting for up to 30 people. Book your meeting room in Usedom/Heringsdorf online now.
Contact
Meeting and Event department
Phone +49 38378 495 936
E-mail
Green Meeting
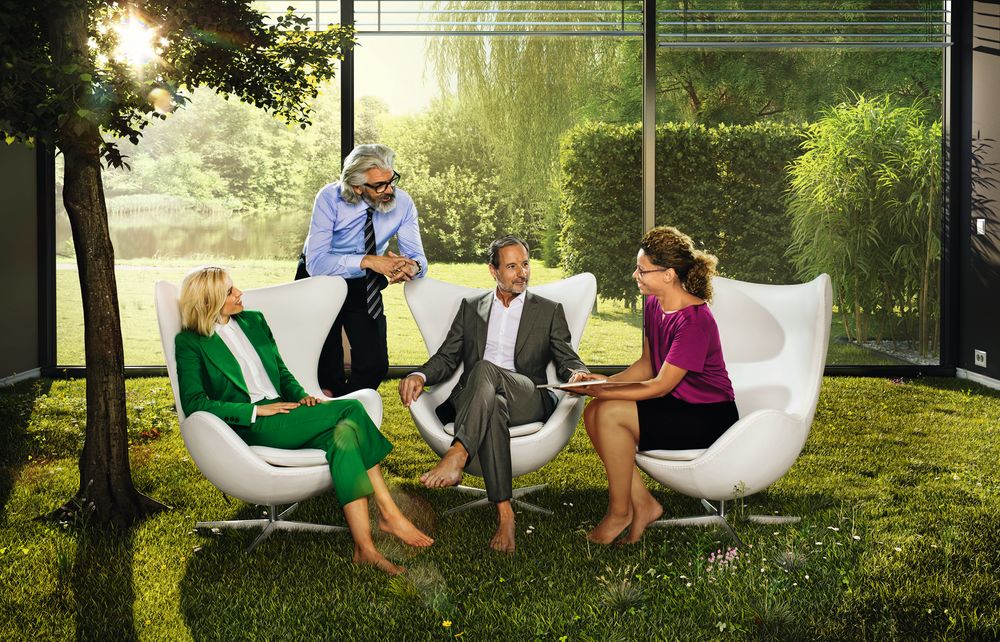
Conference rooms in the Grandhotel and Spa in Heringsdorf
| Fallada 1 | |
|---|---|
| Size (m²) | 69 |
| Width x length x height | 6,60 x 10,40 x 3,00 |
| Daylight | |
| Air Conditioning | |
| Classroom style | 30 |
| Rows | 50 |
| Reception | 50 |
| Banquet | 30 |
| U-shape | 20 |
| Fallada 2 | |
|---|---|
| Size (m²) | 75 |
| Width x length x height | 7,25 x 10,40 x 3,00 |
| Daylight | |
| Air Conditioning | |
| Classroom style | 35 |
| Rows | 55 |
| Reception | 50 |
| Banquet | 30 |
| U-shape | 20 |
| Fallada 1+2 | |
|---|---|
| Size (m²) | 144 |
| Width x length x height | 13,85 x 10,40 x 3,00 |
| Daylight | |
| Air Conditioning | |
| Classroom style | 80 |
| Rows | 150 |
| Reception | 150 |
| Banquet | 80 |
| U-shape | 40 |
| Weinsalon | |
|---|---|
| Size (m²) | 26 |
| Width x length x height | 7,50 x 3,50 x 3,10 |
| Daylight | |
| Air Conditioning | |
| Classroom style | - |
| Rows | - |
| Reception | - |
| Banquet | - |
| U-shape | - |


