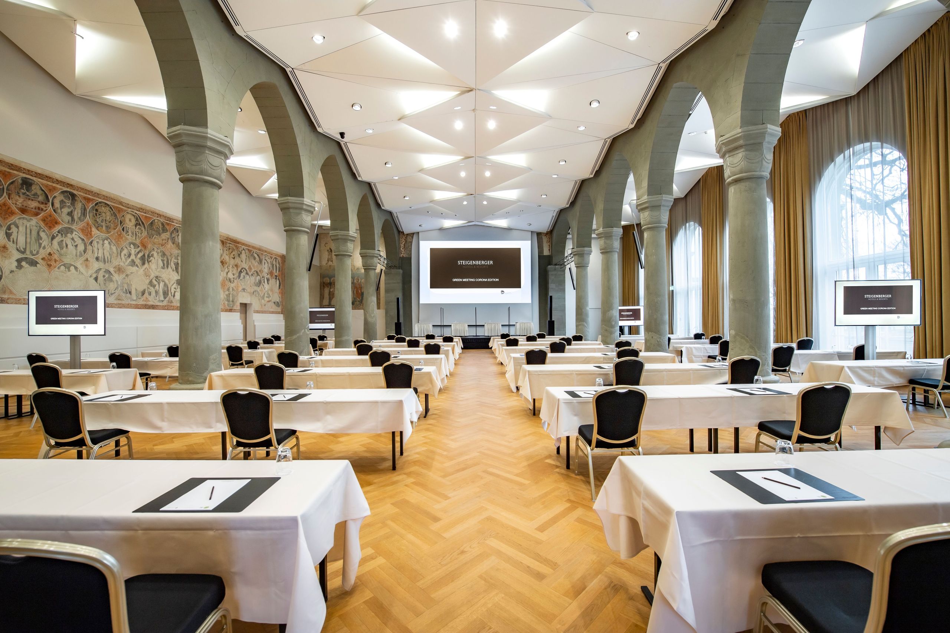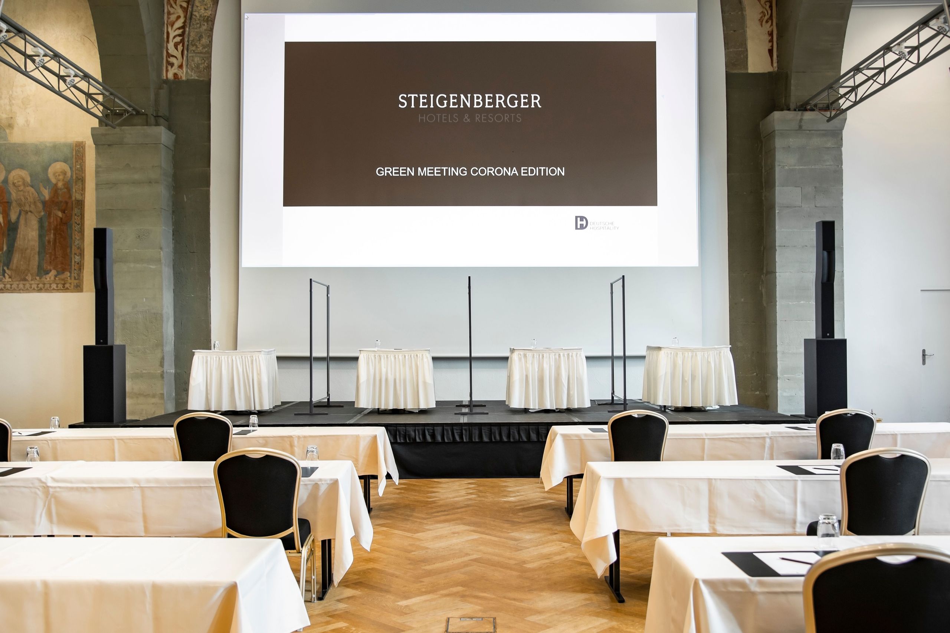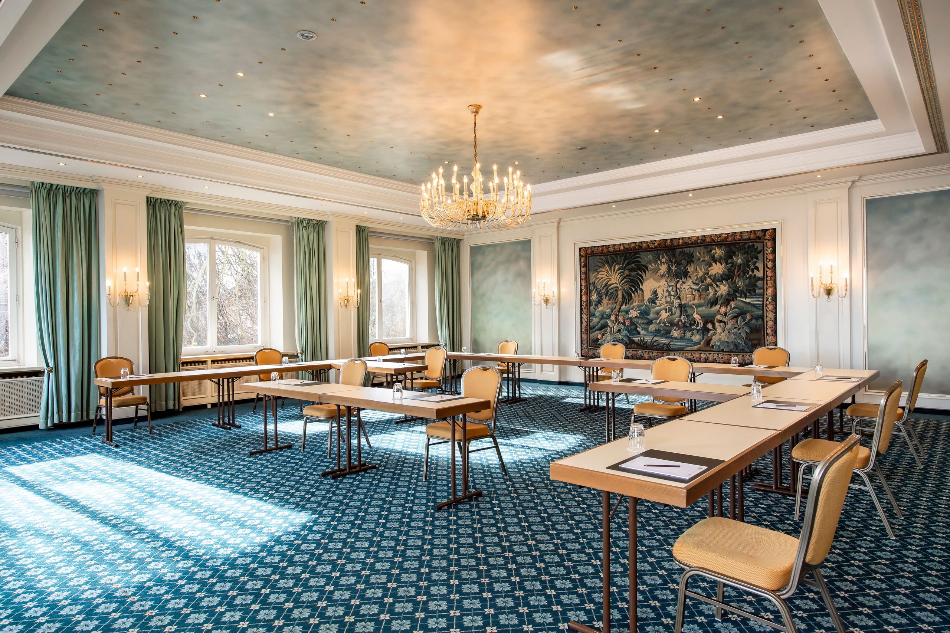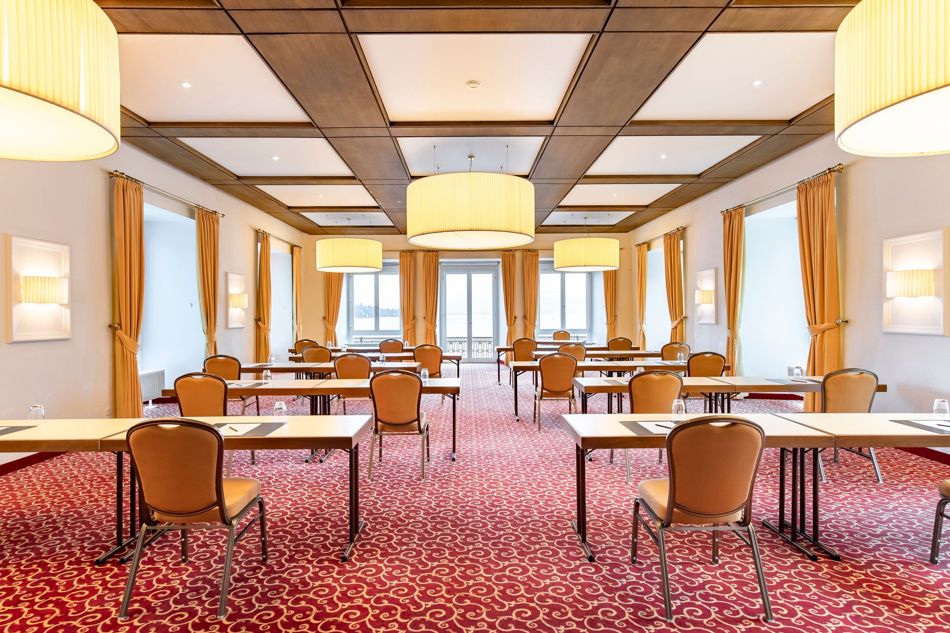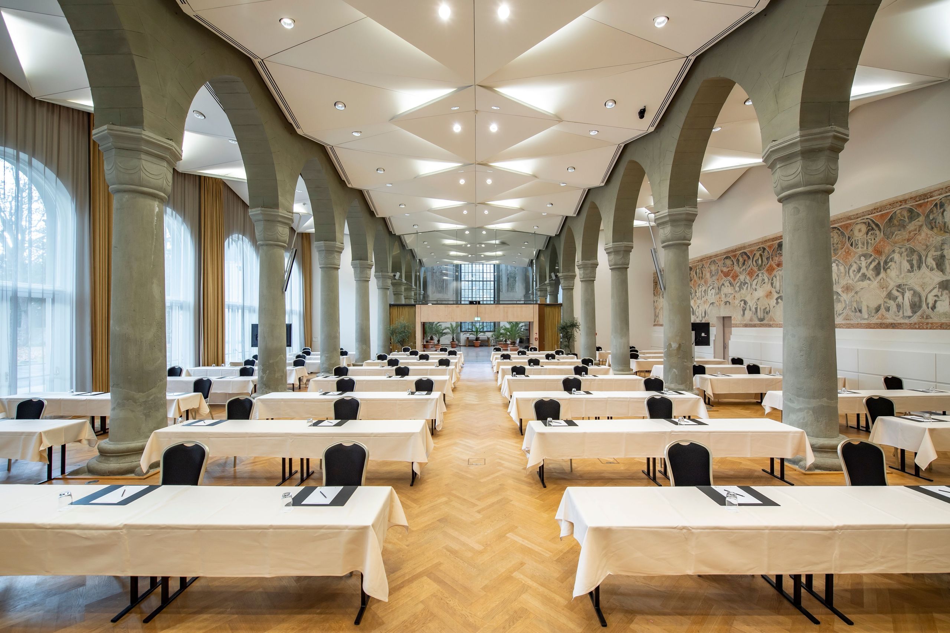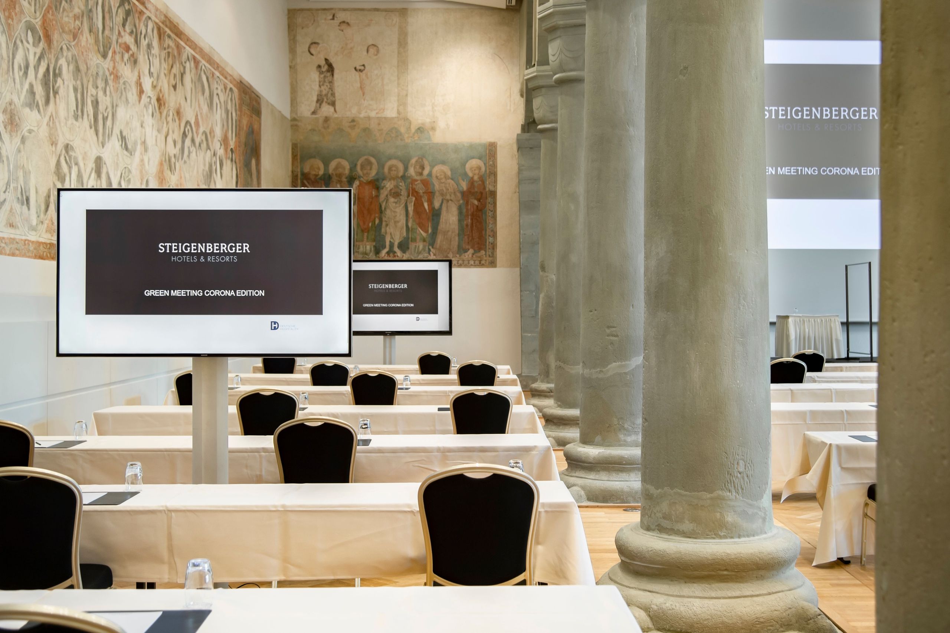Conferences & events
Instead of the usual event rooms, our hotel in Constance welcomes you with magnificent halls and nobly designed salons that combine the history of the place with the latest conference technology. At the Steigenberger Inselhotel in Constance you will find the best conditions for your events.
Conference rooms in Constance for every occasion
In the banqueting hall, the former monastery church, there is room for up to 400 people. Under the columned arches, you can experience weddings, anniversaries or corporate events of a special kind. The foyer and the salons convince with their elegant design, airy spaciousness and contemporary furnishings.
Our service for your meetings and events in Constance
The experienced event team will take care of the culinary needs of your guests and will gladly handle the entire organization of your event for you. With the summer terrace and the unique view over Lake Constance, you also offer your guests a framework program that only nature can create.
Contact
Convention & Events Team
Phone +49 7531 125-466
Fax +49 7531 125-469
E-mail
Green Meeting
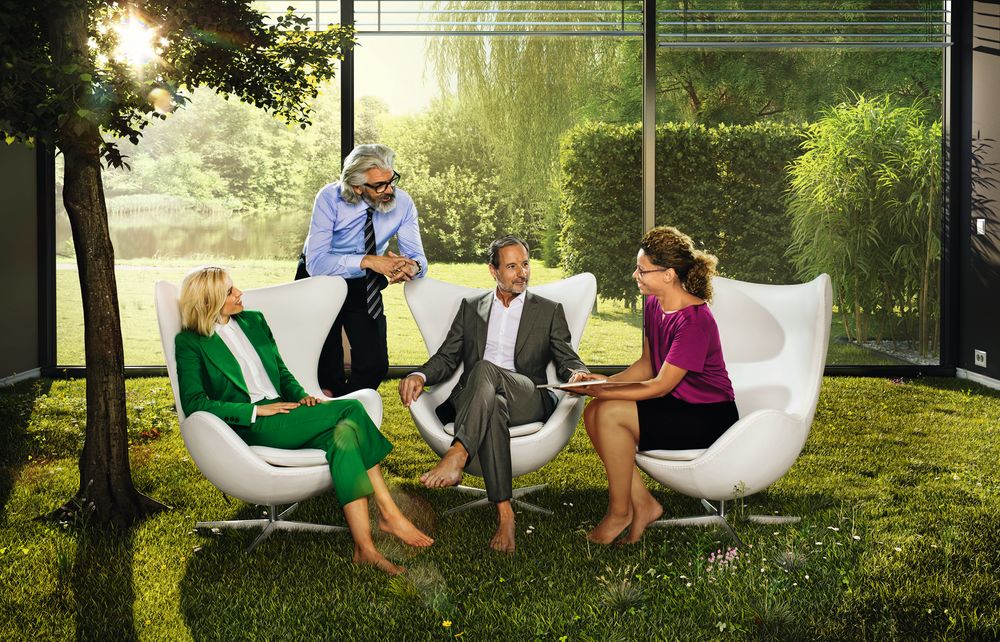
Conference rooms in the Inselhotel in Constance
| Festsaal | |
|---|---|
| Size (m²) | 450 |
| Width x length x height | 23,70 x 19,00 x 7,00 |
| Daylight | |
| Air Conditioning | |
| Classroom style | 130 |
| Rows | 400 |
| Reception | 500 |
| Banquet | 220 |
| U-shape | 50 |
| Foyer | |
|---|---|
| Size (m²) | 276 |
| Width x length x height | 14,57 x 19,00 x 7,00 |
| Daylight | |
| Air Conditioning | |
| Classroom style | - |
| Rows | - |
| Reception | 300 |
| Banquet | - |
| U-shape | - |
| Zeppelin Salon | |
|---|---|
| Size (m²) | 40 |
| Width x length x height | 9,80 x 4,20 x 3,00 |
| Daylight | |
| Air Conditioning | |
| Classroom style | 16 |
| Rows | 26 |
| Reception | 30 |
| Banquet | - |
| U-shape | - |
| Roter Salon | |
|---|---|
| Size (m²) | 110 |
| Width x length x height | 12,95 x 8,60 x 3,70 |
| Daylight | |
| Air Conditioning | |
| Classroom style | 65 |
| Rows | 90 |
| Reception | 100 |
| Banquet | - |
| U-shape | 32 |
| Blauer Salon | |
|---|---|
| Size (m²) | 100 |
| Width x length x height | 10,20 x 9,80 x 3,70 |
| Daylight | |
| Air Conditioning | |
| Classroom style | 45 |
| Rows | 70 |
| Reception | 80 |
| Banquet | - |
| U-shape | 26 |
| Weißer Salon | |
|---|---|
| Size (m²) | 20 |
| Width x length x height | 5,00 x 4,30 x 3,00 |
| Daylight | |
| Air Conditioning | |
| Classroom style | - |
| Rows | - |
| Reception | - |
| Banquet | 10 |
| U-shape | - |


