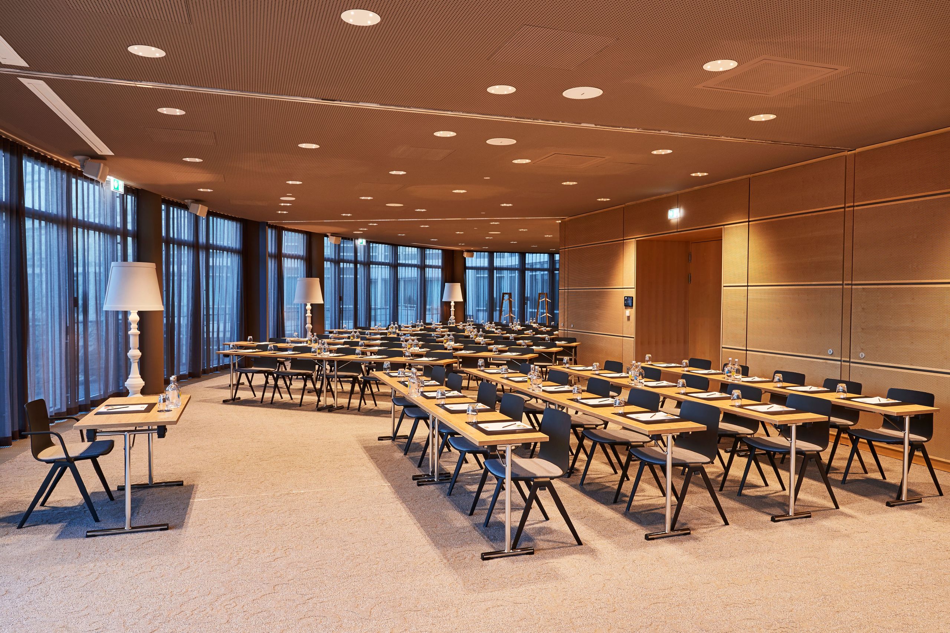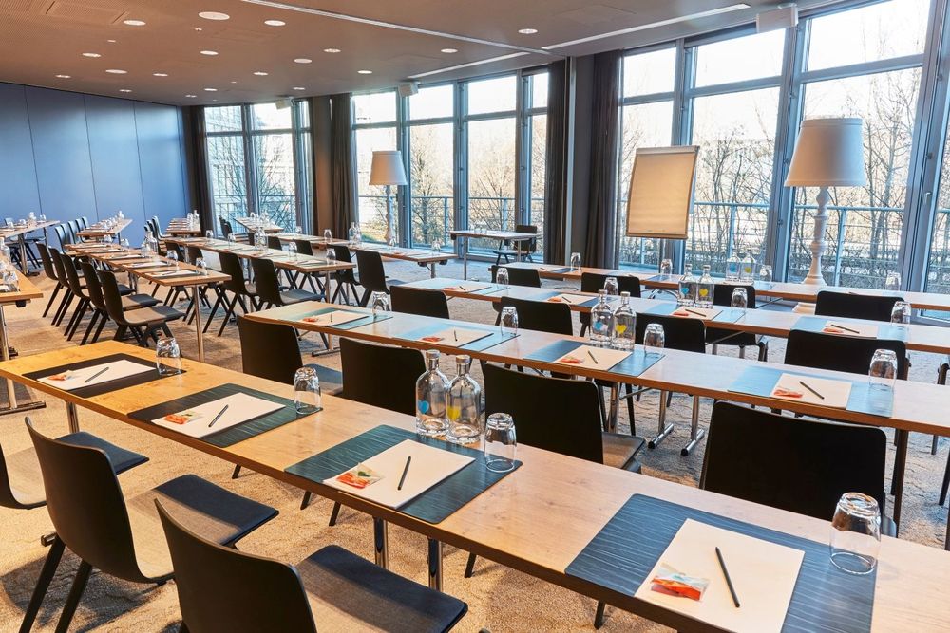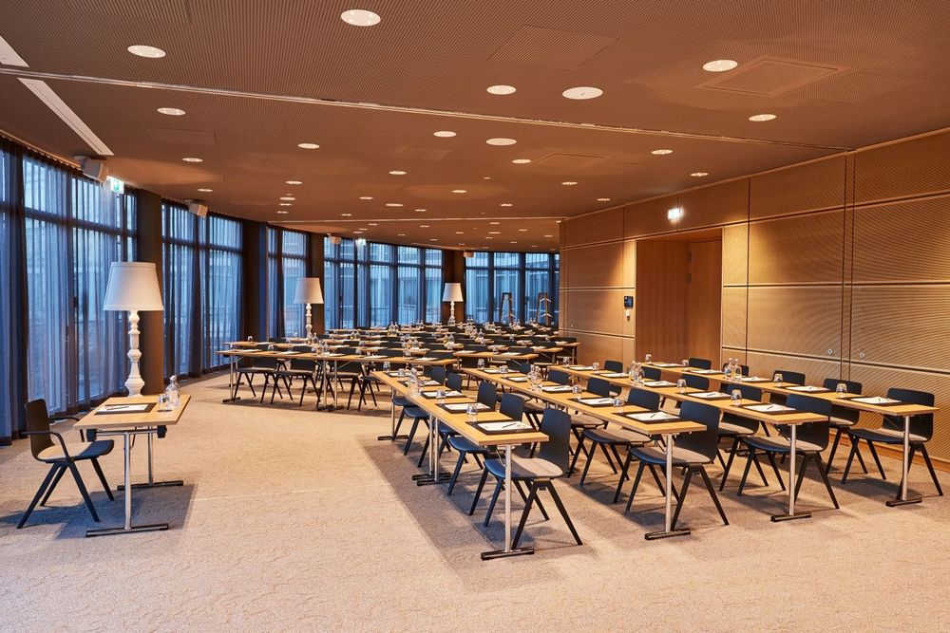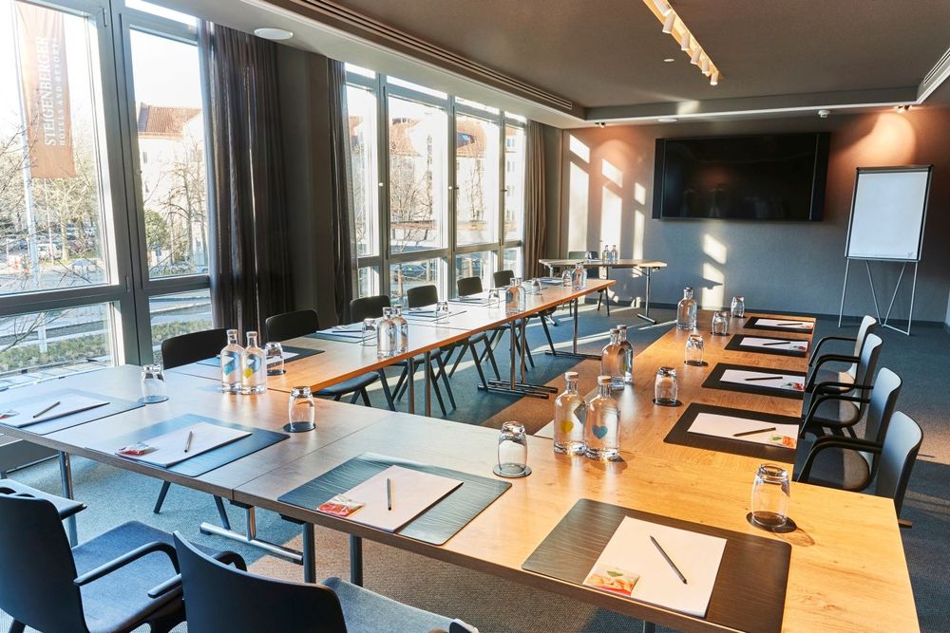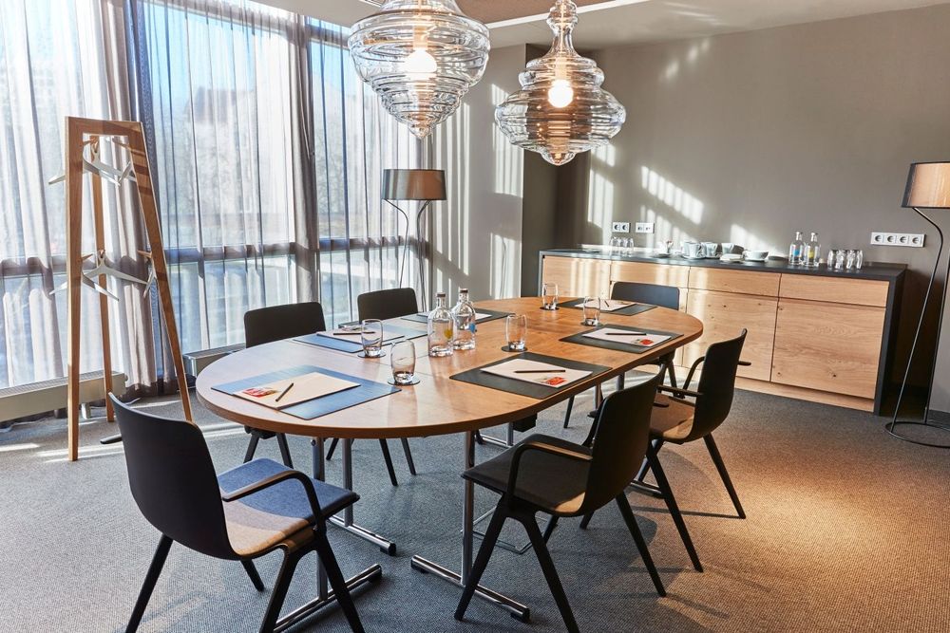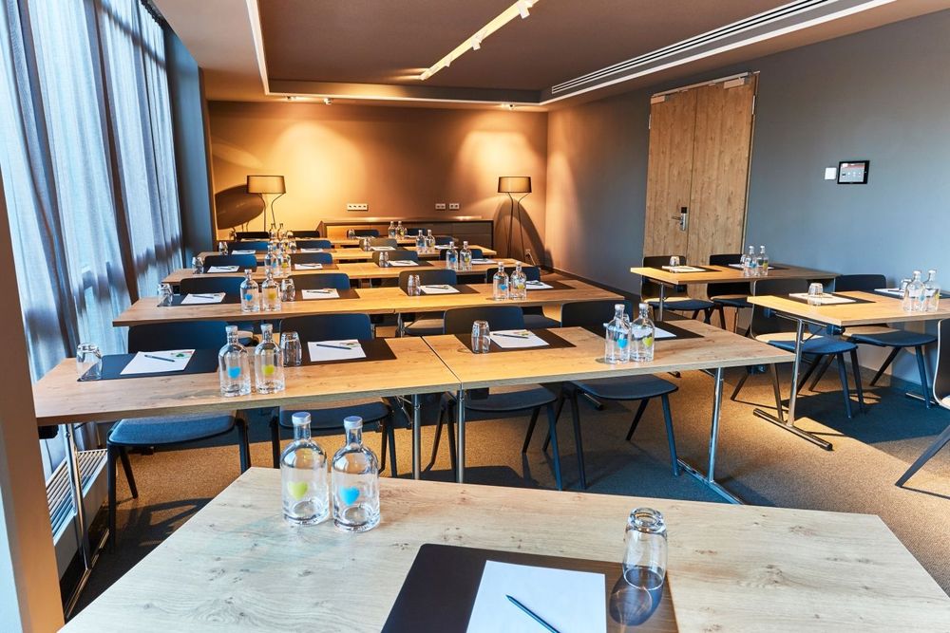0 Room(s) ⋅ 0 Adults
Meeting and events at Steigenberger Hotel München
Successful events according to the Green Meeting concept are in focus in the conference area. Covering more than 1,200 sqm, 14 conference rooms are equipped with state-of-the-art conference technology, including two board rooms for board meetings and other small events. All rooms have natural light and air conditioning.
Inspiring coffee breaks and a diverse culinary offer provide new strength.
Our dedicated event team will assist you in the planning and the event, helping you to a successful event.
Contact
Convention & Events Team
Phone +49 89 159061-651
Fax +49 89 159061 – 713
E-Mail

Let's celebrate together!
Green Meeting
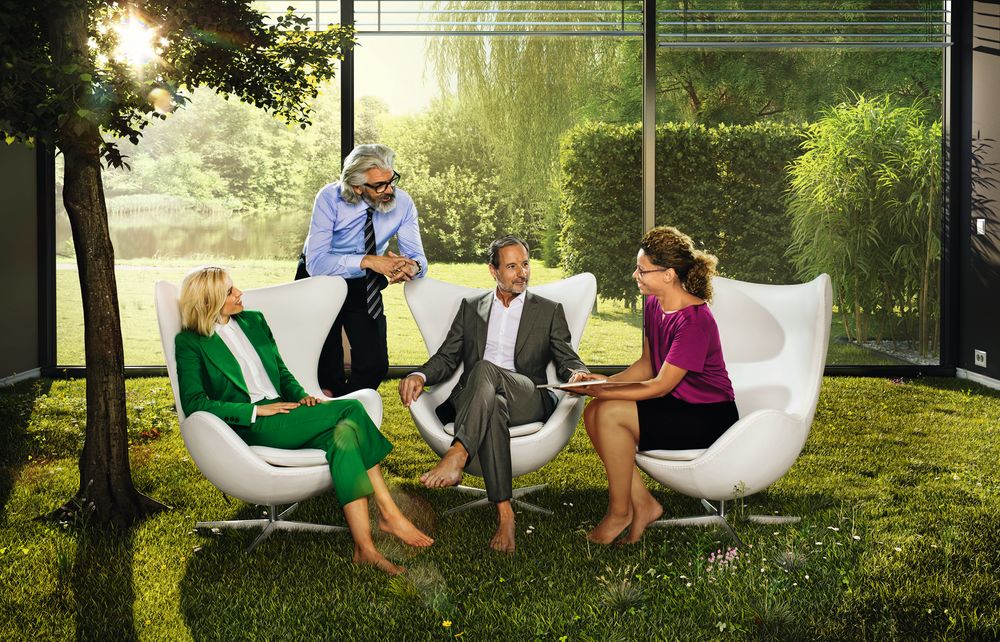
| Ludwig I | |
|---|---|
| Size (m²) | 105 |
| Width x length x height | 11,35 x 10,07 |
| Daylight | |
| Air Conditioning | |
| Classroom style | 45 |
| Rows | 75 |
| Reception | |
| Banquet | |
| U-shape | 21 |
| Ludwig II | |
|---|---|
| Size (m²) | 75 |
| Width x length x height | 9,89 x 10,07 |
| Daylight | |
| Air Conditioning | |
| Classroom style | 30 |
| Rows | 55 |
| Reception | |
| Banquet | |
| U-shape | 16 |
| Ludwig III | |
|---|---|
| Size (m²) | 75 |
| Width x length x height | 9,89 x 9,01 |
| Daylight | |
| Air Conditioning | |
| Classroom style | 30 |
| Rows | 55 |
| Reception | |
| Banquet | |
| U-shape | 16 |
| Ludwig IV | |
|---|---|
| Size (m²) | 105 |
| Width x length x height | 11,35 x 10,07 |
| Daylight | |
| Air Conditioning | |
| Classroom style | 45 |
| Rows | 75 |
| Reception | |
| Banquet | |
| U-shape | 24 |
| Albrecht | |
|---|---|
| Size (m²) | 30 |
| Width x length x height | 5,17 x 5,87 |
| Daylight | |
| Air Conditioning | |
| Classroom style | 10 |
| Rows | 20 |
| Reception | |
| Banquet | |
| U-shape | 8 |
| Heinrich | |
|---|---|
| Size (m²) | 27 |
| Width x length x height | 5,17 x 5,45 |
| Daylight | |
| Air Conditioning | |
| Classroom style | 10 |
| Rows | 20 |
| Reception | |
| Banquet | |
| U-shape | 8 |
| Johann | |
|---|---|
| Size (m²) | 27 |
| Width x length x height | 5,17 x 5,45 |
| Daylight | |
| Air Conditioning | |
| Classroom style | 10 |
| Rows | 20 |
| Reception | |
| Banquet | |
| U-shape | 8 |
| Karl | |
|---|---|
| Size (m²) | 45 |
| Width x length x height | 5,17 x 9,77 |
| Daylight | |
| Air Conditioning | |
| Classroom style | 18 |
| Rows | 32 |
| Reception | |
| Banquet | |
| U-shape | 14 |
| Leopold | |
|---|---|
| Size (m²) | 53 |
| Width x length x height | 5,17 x 10,45 |
| Daylight | |
| Air Conditioning | |
| Classroom style | 24 |
| Rows | 42 |
| Reception | |
| Banquet | |
| U-shape | 18 |
| Otto | |
|---|---|
| Size (m²) | 30 |
| Width x length x height | 5,17 x 5,87 |
| Daylight | |
| Air Conditioning | |
| Classroom style | 10 |
| Rows | 20 |
| Reception | |
| Banquet | |
| U-shape | 8 |
| Stephan | |
|---|---|
| Size (m²) | 54 |
| Width x length x height | 5,17 x 10,45 |
| Daylight | |
| Air Conditioning | |
| Classroom style | 24 |
| Rows | 42 |
| Reception | |
| Banquet | |
| U-shape | 18 |
| Wilhelm | |
|---|---|
| Size (m²) | 44 |
| Width x length x height | 5,17 x 9,77 |
| Daylight | |
| Air Conditioning | |
| Classroom style | 18 |
| Rows | 32 |
| Reception | |
| Banquet | |
| U-shape | 14 |
| Maximilian I | |
|---|---|
| Size (m²) | 45 |
| Width x length x height | 4,32 x 8,45 |
| Daylight | |
| Air Conditioning | |
| Classroom style | |
| Rows | |
| Reception | |
| Banquet | |
| U-shape | |
| Maximilian II | |
|---|---|
| Size (m²) | 45 |
| Width x length x height | 5,35 x 7,35 |
| Daylight | |
| Air Conditioning | |
| Classroom style | |
| Rows | |
| Reception | |
| Banquet | |
| U-shape | |
| Ludwig I+II | |
|---|---|
| Size (m²) | 180 |
| Width x length x height | 21 x 10,07 |
| Daylight | |
| Air Conditioning | |
| Classroom style | 52 |
| Rows | 115 |
| Reception | |
| Banquet | 100 |
| U-shape | |
| Ludwig II+III | |
|---|---|
| Size (m²) | 150 |
| Width x length x height | 19,78 x 10,07 |
| Daylight | |
| Air Conditioning | |
| Classroom style | 70 |
| Rows | 115 |
| Reception | |
| Banquet | 96 |
| U-shape | 30 |
| Ludwig I-IV | |
|---|---|
| Size (m²) | 356 |
| Width x length x height | 10,07 x 28,06 |
| Daylight | |
| Air Conditioning | |
| Classroom style | 120 |
| Rows | 140 |
| Reception | |
| Banquet | 220 |
| U-shape | |
| Ludwig III-IV | |
|---|---|
| Size (m²) | 180 |
| Width x length x height | 21 x 10,07 |
| Daylight | |
| Air Conditioning | |
| Classroom style | 52 |
| Rows | 115 |
| Reception | |
| Banquet | 100 |
| U-shape | |


