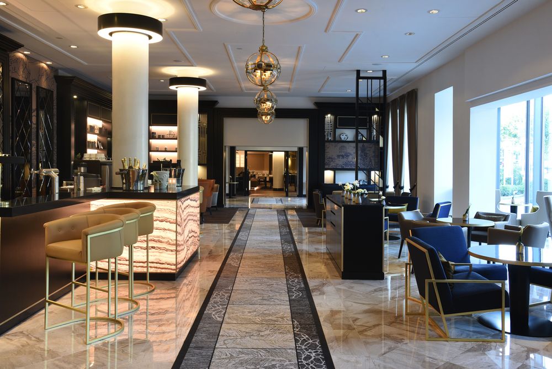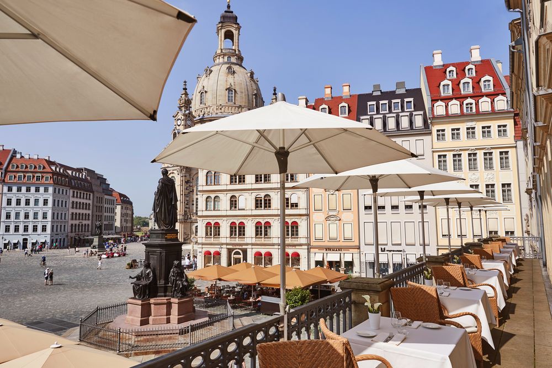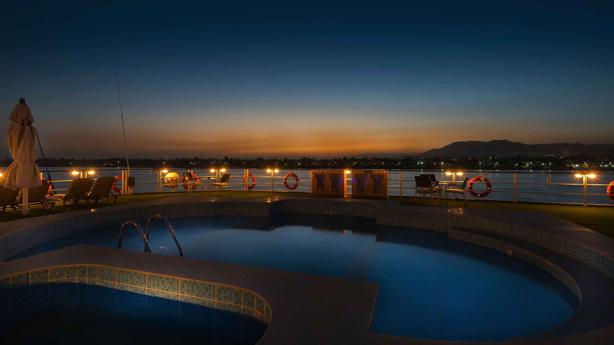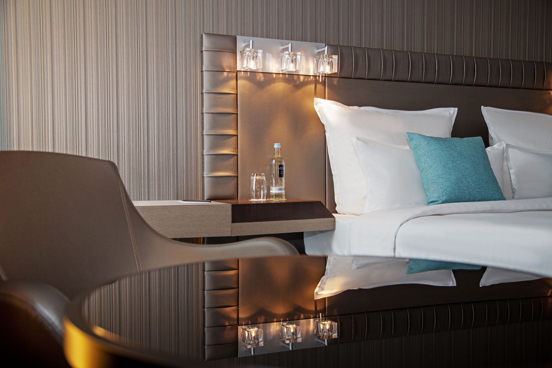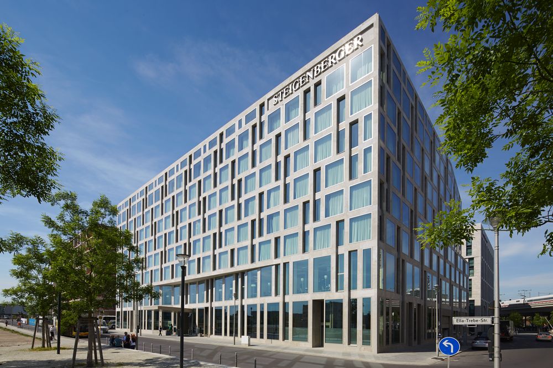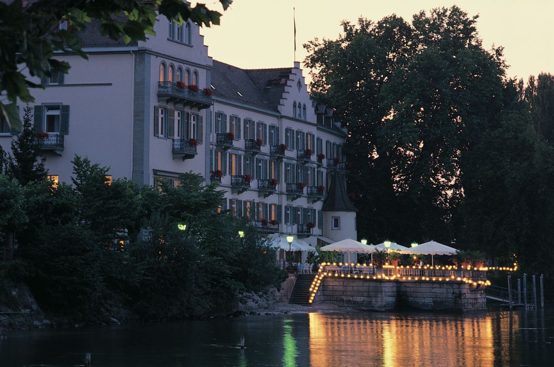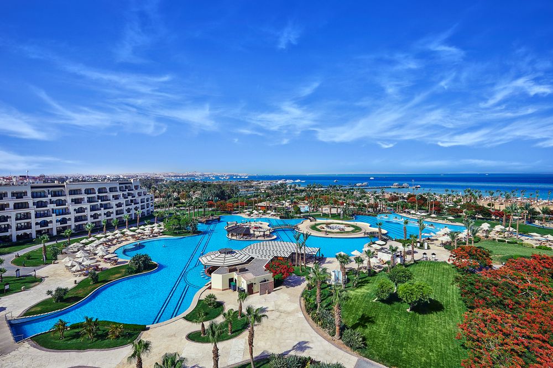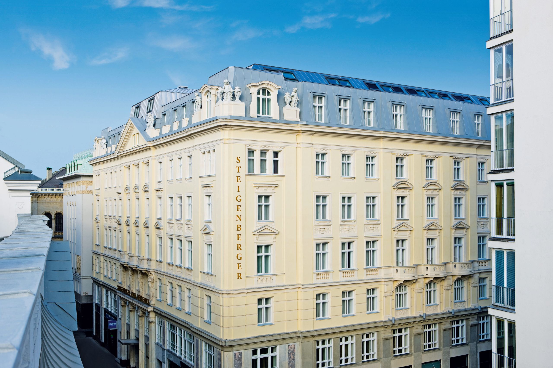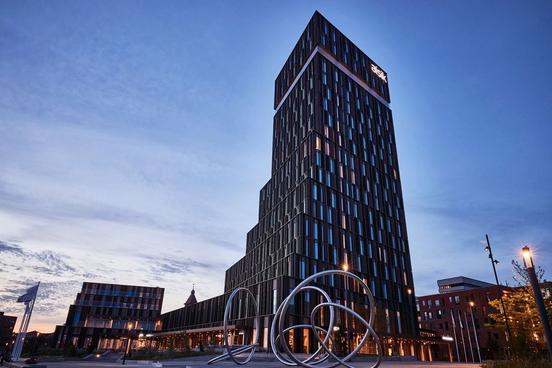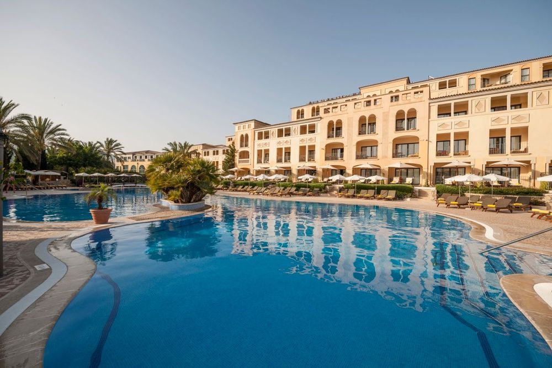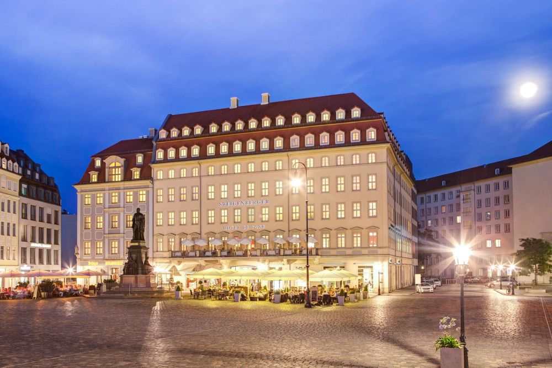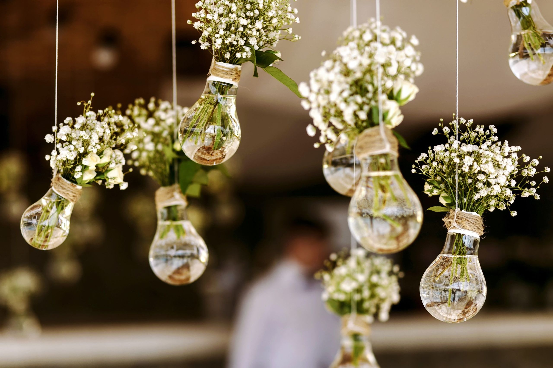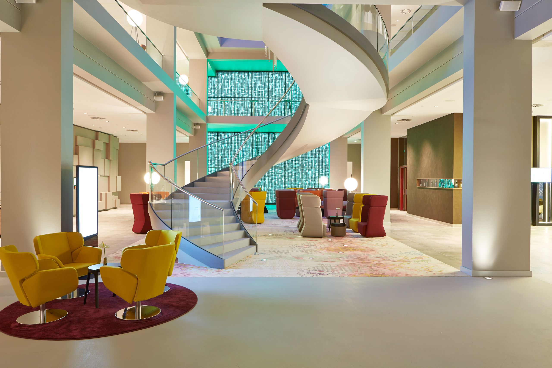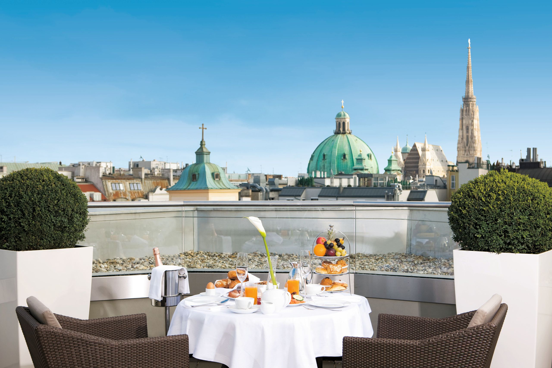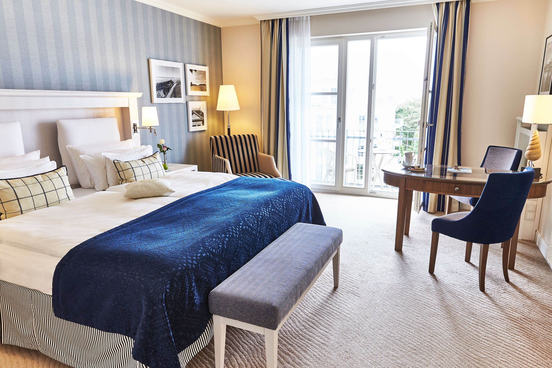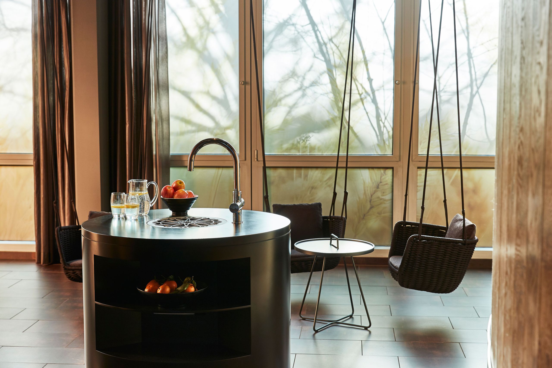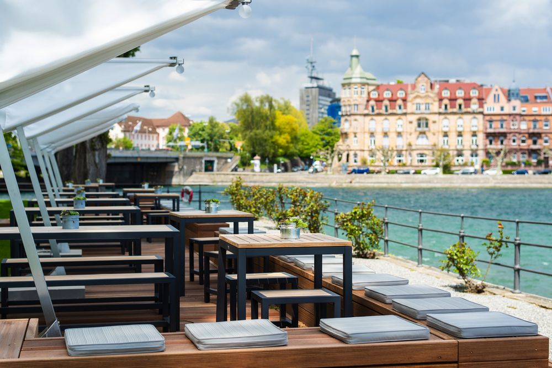At Steigenberger Hotels & Resorts
Upscale hotel culture and hospitality to perfection - that's what our Steigenberger Hotels & Resorts stand for at fascinating locations around the globe. From historic traditional properties to lively city residences and wellness oases in the midst of nature - follow your dreams and feel the unmistakable Steigenberger charm. Recharge your batteries in our spacious SPA areas or on our rooftop terraces, and our creative gourmet teams will spoil you with culinary delights. Find inspiration at our cultural events and discover some of the most impressive places in the world. Our portfolio includes 60 Steigenberger Hotels & Resorts in Europe, Asia and Africa, making the stay unforgettable for all our guests.
