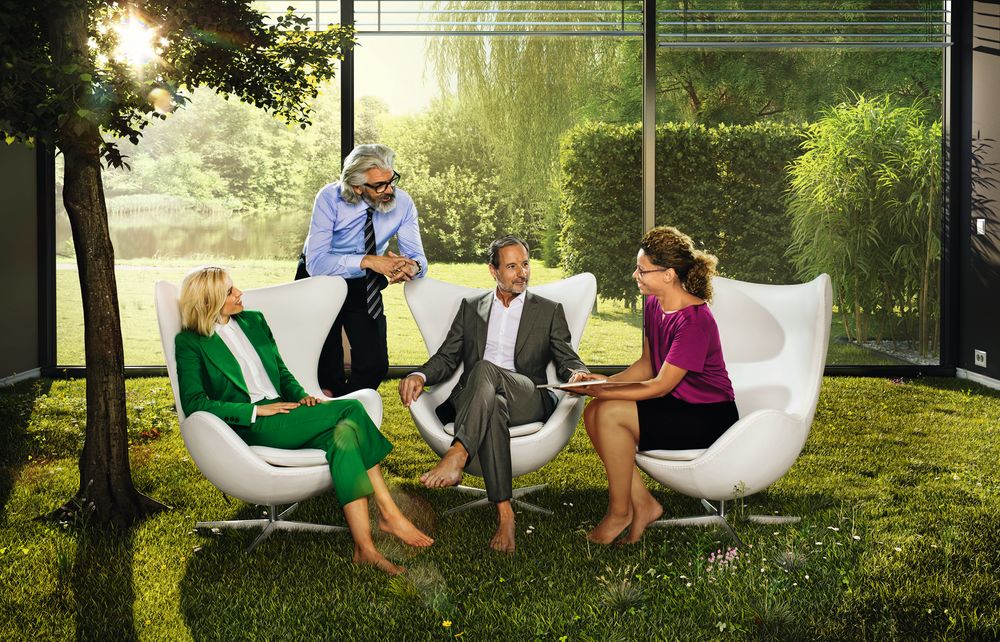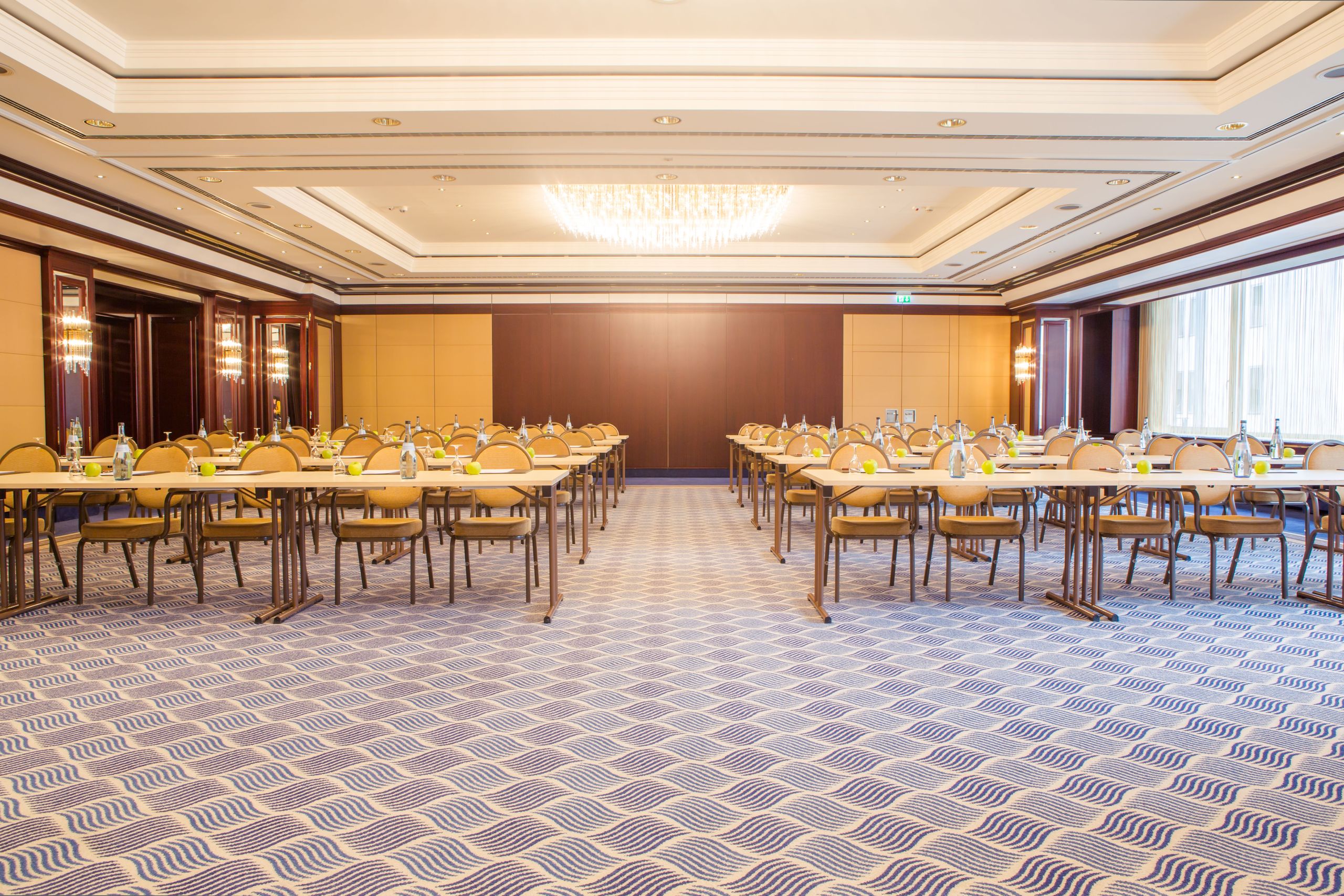Conferences & events
OUR SERVICE FOR YOUR MEETINGS AND EVENTS IN STUTTGART
From the large hall for up to 400 people to the meeting room, you will always find the right event rooms for your needs at the Steigenberger Graf Zeppelin. All rooms are air-conditioned and soundproofed and have daylight for a particularly pleasant atmosphere. Of course, free WLAN and state-of-the-art presentation technology are available to you.
MEETING ROOMS IN STUTTGART FOR EVERY OCCASION
The use of our attractive lounges is of course also open to you for your private celebrations. We will be happy to help you prepare a large birthday party or a pompous wedding and take care of the entire organization from catering to floral decorations. The attentive service of our hotel in Stuttgart and the excellent cuisine leave nothing to be desired.
Contact
Convention Sales Team
Phone +49 711 2048-400
Fax +49 711 2048-153
E-mail
Green Meeting

Plenty of room for your event
| Salon 9+10 | |
|---|---|
| Size (m²) | 400 |
| Width x length x height | 13,33 x 30,00 x 3,00 |
| Daylight | |
| Air Conditioning | |
| Classroom style | 240 |
| Rows | 400 |
| Reception | 400 |
| Banquet | 280 |
| U-shape | - |
| Salon 9 | |
|---|---|
| Size (m²) | 200 |
| Width x length x height | 13,33 x 15,00 x 3,00 |
| Daylight | |
| Air Conditioning | |
| Classroom style | 120 |
| Rows | 200 |
| Reception | 200 |
| Banquet | 150 |
| U-shape | 45 |
| Salon 10 | |
|---|---|
| Size (m²) | 200 |
| Width x length x height | 13,33 x 15,00 x 3,00 |
| Daylight | |
| Air Conditioning | |
| Classroom style | 120 |
| Rows | 200 |
| Reception | 200 |
| Banquet | 150 |
| U-shape | 45 |
| Salon 2-4 | |
|---|---|
| Size (m²) | 180 |
| Width x length x height | 7,90 x 22,80 x 2,70 |
| Daylight | |
| Air Conditioning | |
| Classroom style | - |
| Rows | 100 |
| Reception | 140 |
| Banquet | 120 |
| U-shape | - |
| Salon 5 | |
|---|---|
| Size (m²) | 85 |
| Width x length x height | 7,00 x 12,10 x 2,70 |
| Daylight | |
| Air Conditioning | |
| Classroom style | 35 |
| Rows | 60 |
| Reception | 60 |
| Banquet | 48 |
| U-shape | 24 |
| Salon 1 | |
|---|---|
| Size (m²) | 60 |
| Width x length x height | 7,90 x 7,60 x 2,70 |
| Daylight | |
| Air Conditioning | |
| Classroom style | 30 |
| Rows | 50 |
| Reception | 50 |
| Banquet | 40 |
| U-shape | 20 |
| Salon 2 | |
|---|---|
| Size (m²) | 60 |
| Width x length x height | 7,90 x 7,60 x 2,70 |
| Daylight | |
| Air Conditioning | |
| Classroom style | 30 |
| Rows | 50 |
| Reception | 50 |
| Banquet | 40 |
| U-shape | 20 |
| Salon 3 | |
|---|---|
| Size (m²) | 60 |
| Width x length x height | 7,90 x 7,60 x 2,70 |
| Daylight | |
| Air Conditioning | |
| Classroom style | 30 |
| Rows | 50 |
| Reception | 50 |
| Banquet | 40 |
| U-shape | 20 |
| Salon 4 | |
|---|---|
| Size (m²) | 60 |
| Width x length x height | 7,90 x 7,60 x 2,70 |
| Daylight | |
| Air Conditioning | |
| Classroom style | 30 |
| Rows | 50 |
| Reception | 50 |
| Banquet | 40 |
| U-shape | 20 |
| Salon 6 | |
|---|---|
| Size (m²) | 30 |
| Width x length x height | 5,20 x 5,80 x 2,70 |
| Daylight | |
| Air Conditioning | |
| Classroom style | 12 |
| Rows | 20 |
| Reception | 20 |
| Banquet | 16 |
| U-shape | - |
| Salon 7 (Boardroom) | |
|---|---|
| Size (m²) | 30 |
| Width x length x height | 5,20 x 5,80 x 2,70 |
| Daylight | |
| Air Conditioning | |
| Classroom style | - |
| Rows | - |
| Reception | - |
| Banquet | - |
| U-shape | - |
| Salon 8 (Boardroom) | |
|---|---|
| Size (m²) | 30 |
| Width x length x height | 5,20 x 5,80 x 2,70 |
| Daylight | |
| Air Conditioning | |
| Classroom style | - |
| Rows | - |
| Reception | - |
| Banquet | - |
| U-shape | - |


