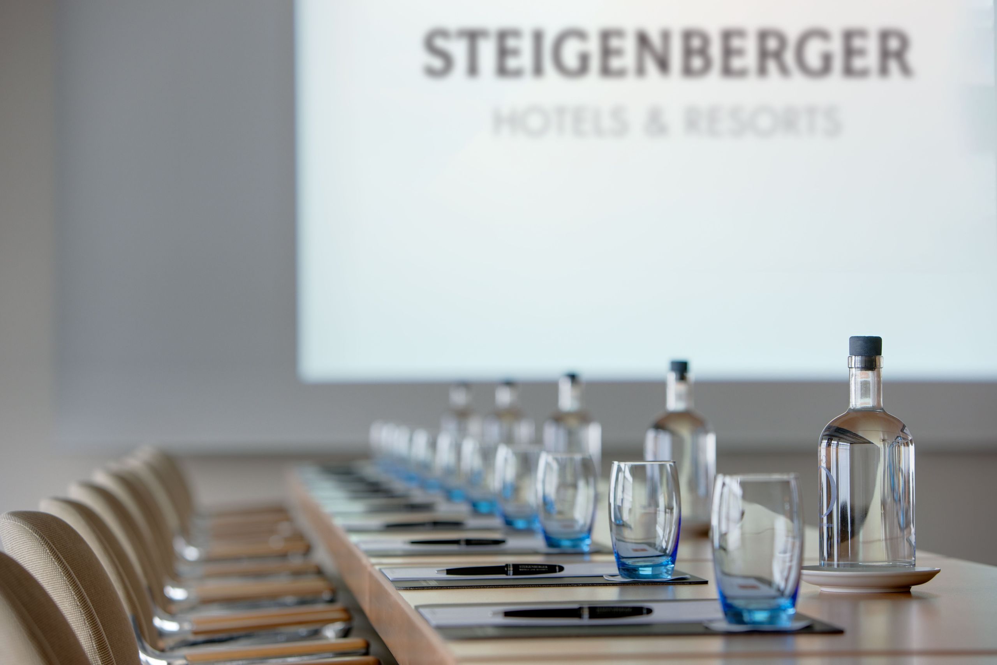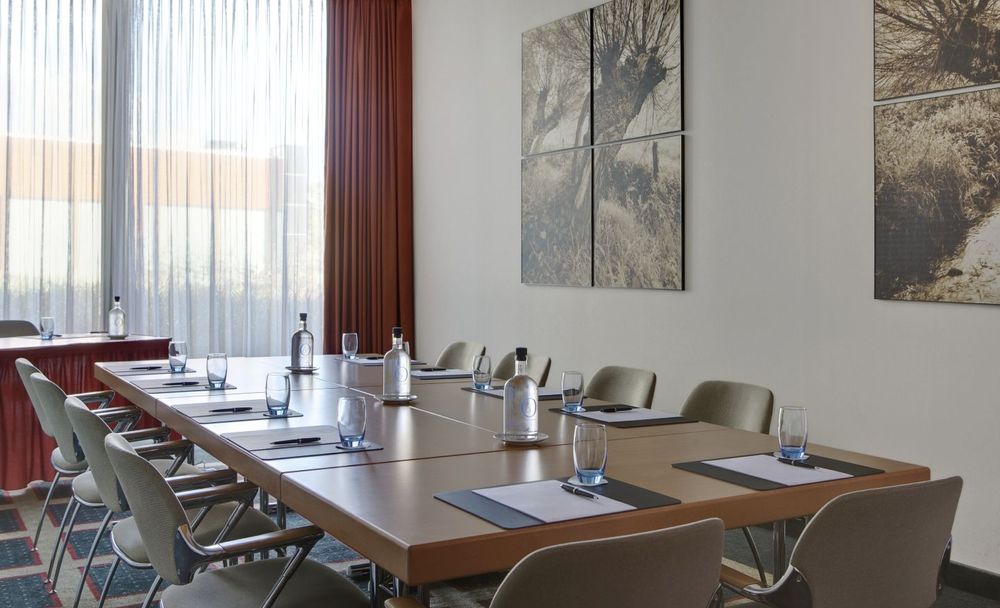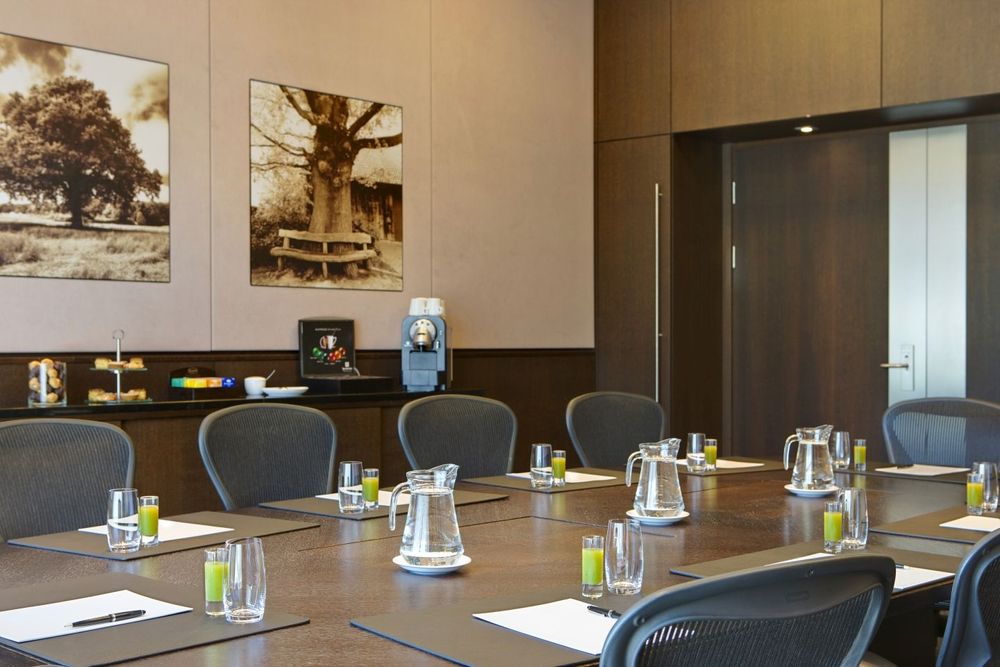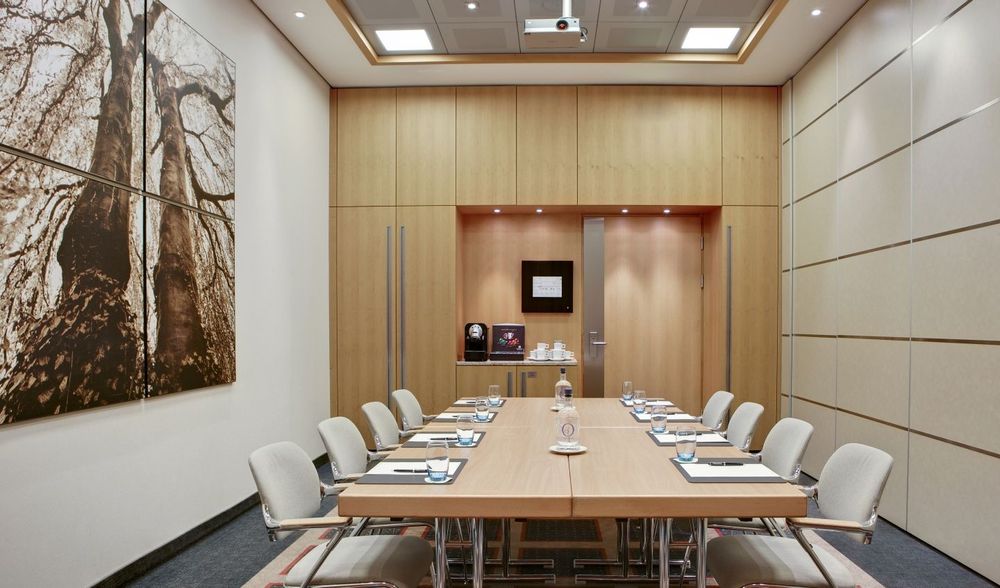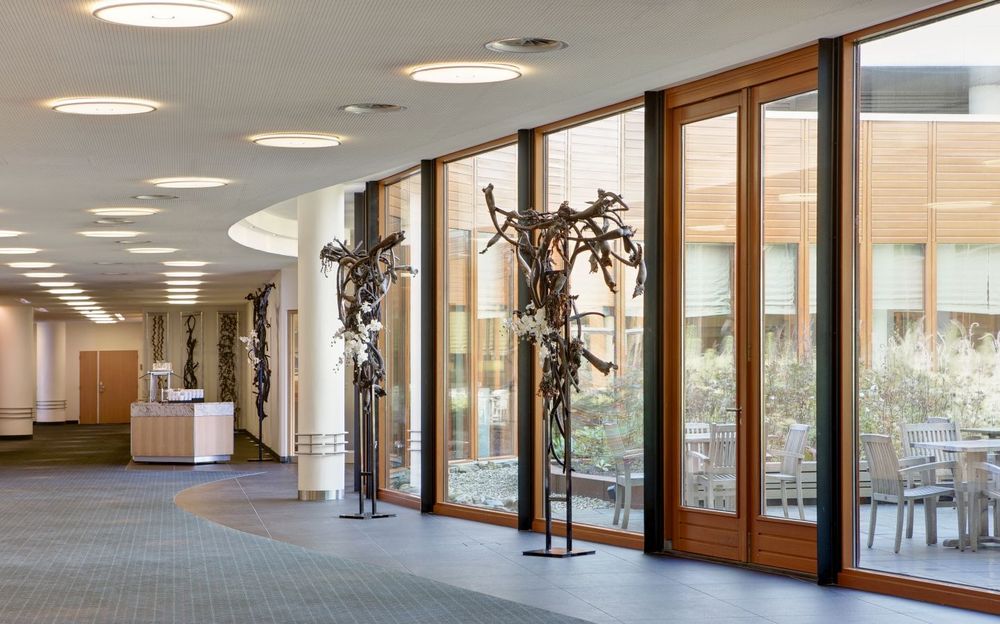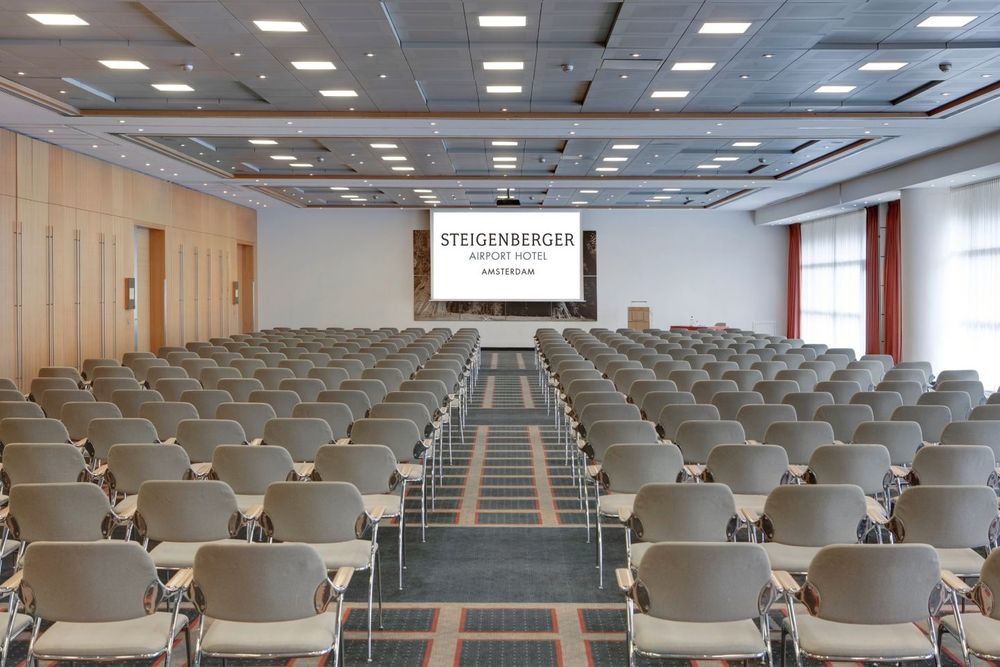MEETING ROOMS FOR YOUR EVENT IN AMSTERDAM
At the Steigenberger Airport Hotel in Amsterdam you will find the best conditions for your events. The rooms for events, meetings and congresses of our hotel offer a state-of-the-art infrastructure for your event and are in line with the Green Meeting concept of our hotel.
MEETING ROOMS IN AMSTERDAM FOR EVERY OCCASION
Directly in front of our hotel in Amsterdam, more than 250 parking spaces are available for you and the event participants. If you do not wish to travel by car, we offer a free shuttle service to the airport and the airport train station. In our conference hotels you will find conference rooms of various sizes, which can be flexibly seated and used according to your wishes and preferences.
OUR SERVICE FOR YOUR MEETINGS AND EVENTS IN AMSTERDAM
The individual care of your guests is just as natural for our service team as the fact that necessary equipment for the meeting is already provided for you before the beginning of the event. This also includes free WLAN access, which you can use for an unlimited period of time.
Contact
Convention & Events Team
Telephone +31 20 5400-874
E-mail
Plenty of room for your event
| Sequoia I+II+III+IV | |
|---|---|
| Size (m²) | 506 |
| Width x length x height | 35,60 x 14,2 x 3,85 |
| Daylight | |
| Air Conditioning | |
| Classroom style | 360 |
| Rows | 620 |
| Reception | 720 |
| Banquet | 440 |
| U-shape | 215 |
| Sequoia I+II+III / I+III+IV | |
|---|---|
| Size (m²) | 379 |
| Width x length x height | 26,70 x 14,203,85 |
| Daylight | |
| Air Conditioning | |
| Classroom style | 252 |
| Rows | 445 |
| Reception | 540 |
| Banquet | 330 |
| U-shape | 162 |
| Sequoia I+II / III+IV | |
|---|---|
| Size (m²) | 253 |
| Width x length x height | 17,80 x 14,20 x 3,85 |
| Daylight | |
| Air Conditioning | |
| Classroom style | 130 |
| Rows | 250 |
| Reception | 360 |
| Banquet | 220 |
| U-shape | 108 |
| Sequoia I / II / III / IV | |
|---|---|
| Size (m²) | 126 |
| Width x length x height | 8,90 x 14,20 x 3,85 |
| Daylight | |
| Air Conditioning | |
| Classroom style | 96 |
| Rows | 100 |
| Reception | 180 |
| Banquet | 110 |
| U-shape | 50 |
| Elm A | |
|---|---|
| Size (m²) | 58 |
| Width x length x height | 6,02 x 9,60 x 3,45 |
| Daylight | |
| Air Conditioning | |
| Classroom style | 45 |
| Rows | 50 |
| Reception | 60 |
| Banquet | 44 |
| U-shape | 24 |
| Elm B | |
|---|---|
| Size (m²) | 58 |
| Width x length x height | 6,02 x 9,60 x 3,46 |
| Daylight | |
| Air Conditioning | |
| Classroom style | 45 |
| Rows | 50 |
| Reception | 60 |
| Banquet | 44 |
| U-shape | 24 |
| Elm C | |
|---|---|
| Size (m²) | 58 |
| Width x length x height | 6,02 x 9,60 x 3,47 |
| Daylight | |
| Air Conditioning | |
| Classroom style | 45 |
| Rows | 50 |
| Reception | 60 |
| Banquet | 44 |
| U-shape | 24 |
| Elm D | |
|---|---|
| Size (m²) | 58 |
| Width x length x height | 6,02 x 9,60 x 3,48 |
| Daylight | |
| Air Conditioning | |
| Classroom style | 45 |
| Rows | 50 |
| Reception | 60 |
| Banquet | 44 |
| U-shape | 24 |
| Elm C + D | |
|---|---|
| Size (m²) | 116 |
| Width x length x height | 12,04 x 9,60 x 3,45 |
| Daylight | |
| Air Conditioning | |
| Classroom style | 84 |
| Rows | 110 |
| Reception | 130 |
| Banquet | 88 |
| U-shape | 45 |
| Oak | |
|---|---|
| Size (m²) | 31 |
| Width x length x height | 5,15 x 6,00 x 3,45 |
| Daylight | |
| Air Conditioning | |
| Classroom style | - |
| Rows | - |
| Reception | - |
| Banquet | 10 |
| U-shape | - |
| Beech | |
|---|---|
| Size (m²) | 29 |
| Width x length x height | 4,20 x 6,90 x 3,45 |
| Daylight | |
| Air Conditioning | |
| Classroom style | 12 |
| Rows | 25 |
| Reception | 33 |
| Banquet | 11 |
| U-shape | 13 |
| Lime | |
|---|---|
| Size (m²) | 29 |
| Width x length x height | 4,20 x 6,90 x 3,45 |
| Daylight | |
| Air Conditioning | |
| Classroom style | 12 |
| Rows | 25 |
| Reception | 33 |
| Banquet | 11 |
| U-shape | 13 |
| Olive | |
|---|---|
| Size (m²) | 33 |
| Width x length x height | 4,80 x 6,90 x 3,45 |
| Daylight | |
| Air Conditioning | |
| Classroom style | 12 |
| Rows | 25 |
| Reception | 40 |
| Banquet | 11 |
| U-shape | 13 |
| Beech + Lime + Olive | |
|---|---|
| Size (m²) | 91 |
| Width x length x height | 13,20 x 6,90 x 3,45 |
| Daylight | |
| Air Conditioning | |
| Classroom style | 63 |
| Rows | 75 |
| Reception | 120 |
| Banquet | 66 |
| U-shape | 40 |
| Beech + Lime | |
|---|---|
| Size (m²) | 58 |
| Width x length x height | 8,40 x 6,90 x 3,45 |
| Daylight | |
| Air Conditioning | |
| Classroom style | 46 |
| Rows | 50 |
| Reception | 70 |
| Banquet | 33 |
| U-shape | 26 |
| Lime + Olive | |
|---|---|
| Size (m²) | 62 |
| Width x length x height | 9,00 x 6,90 x 3,45 |
| Daylight | |
| Air Conditioning | |
| Classroom style | 46 |
| Rows | 50 |
| Reception | 70 |
| Banquet | 33 |
| U-shape | 30 |
| Fir | |
|---|---|
| Size (m²) | 40 |
| Width x length x height | 4,77 x 8,40 x 3,45 |
| Daylight | |
| Air Conditioning | |
| Classroom style | 12 |
| Rows | 30 |
| Reception | 40 |
| Banquet | 22 |
| U-shape | 13 |
| Willow | |
|---|---|
| Size (m²) | 33 |
| Width x length x height | 4,15 x 6,90 x 3,45 |
| Daylight | |
| Air Conditioning | |
| Classroom style | 12 |
| Rows | 25 |
| Reception | 40 |
| Banquet | 11 |
| U-shape | 13 |
| Maple | |
|---|---|
| Size (m²) | 27 |
| Width x length x height | 4,15 x 6,50 x 3,45 |
| Daylight | |
| Air Conditioning | |
| Classroom style | 12 |
| Rows | 25 |
| Reception | 30 |
| Banquet | 11 |
| U-shape | 13 |


