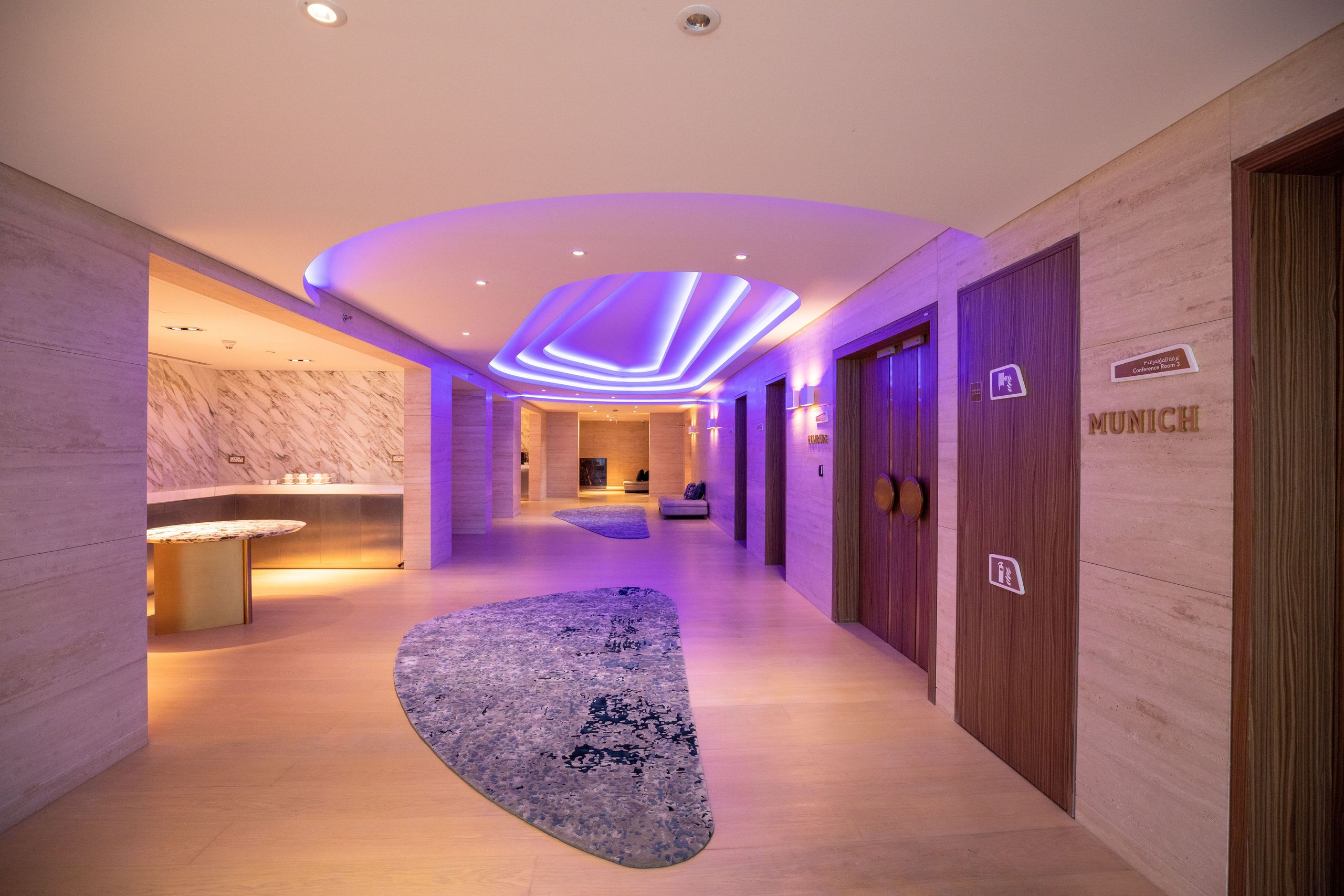0 Room(s) ⋅ 0 Adults
Conferences & Events
Elegantly designed to cater to all your needs, equipped with an array of Audio-Visual Equipment and High-Speed Internet Access with ample parking space. The facilities include the Grand Ballroom, four meeting rooms and the business center along with prayer rooms for him and her located on its own dedicated floor.
In addition, our Hybrid Suite Meeting facilities offers the perfect choice to deliver an exceptional online conference event.
In line with the company's sustainable approach, the Green Meetings concept aims to reduce the environmental impact of every meeting and conference.
- Business reception area
- Ballroom Berlin
- Four meeting room options – Hamburg, Munich, Frankfurt and Baden-Baden
- Elegant spacious foyer
- Business center
Our conference rooms
| Berlin Grand Ballroom | |
|---|---|
| Size (m²) | 338 |
| Width x length x height | 10.4 x 28.6 x 4.5 |
| Daylight | |
| Air Conditioning | |
| Classroom style | |
| Rows | 260 |
| Reception | 300 |
| Banquet | 210 |
| U-shape | |
| Munich | |
|---|---|
| Size (m²) | 66 |
| Width x length x height | 6.1 x 10.2 x 2.7 |
| Daylight | |
| Air Conditioning | |
| Classroom style | 18 |
| Rows | 35 |
| Reception | 60 |
| Banquet | 32 |
| U-shape | |
| Hamburg | |
|---|---|
| Size (m²) | 26 |
| Width x length x height | 3.8 x 7.1 x 2.7 |
| Daylight | |
| Air Conditioning | |
| Classroom style | 12 |
| Rows | 15 |
| Reception | |
| Banquet | |
| U-shape | |
| Frankfurt | |
|---|---|
| Size (m²) | 60 |
| Width x length x height | 6.3 x 10.6 x 2.8 |
| Daylight | |
| Air Conditioning | |
| Classroom style | 18 |
| Rows | 35 |
| Reception | 60 |
| Banquet | 30 |
| U-shape | |
| Baden-Baden | |
|---|---|
| Size (m²) | 52 |
| Width x length x height | 6.5 x 8.1 x 2.8 |
| Daylight | |
| Air Conditioning | |
| Classroom style | 15 |
| Rows | 25 |
| Reception | 60 |
| Banquet | |
| U-shape | |
| Frankfurt + Baden-Baden | |
|---|---|
| Size (m²) | 112 |
| Width x length x height | 12.8 x 18.7 x 2.8 |
| Daylight | |
| Air Conditioning | |
| Classroom style | 40 |
| Rows | 60 |
| Reception | 90 |
| Banquet | 70 |
| U-shape | |


